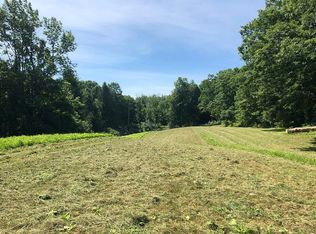Seeking wide open spaces? Still want to be in close proximity to amenities? Look no Further! This beautiful colonial sits on just over 1½ acres of cleared land and just look at those views! The large deck is just the beginning, as it leads into the large backyard with fire pit and plenty of space to roam. Looking to add a little more pizzazz? Septic is located in front, leaving plenty of space for a pool out back. Inside has everything you could need. Open concept kitchen with granite counters and breakfast bar, plenty of cabinets and SS appliances. Designated dining room, large living room with vaulted ceilings and plenty of sunlight. Laundry conveniently located in first floor half bath. Second floor houses all 3 bedrooms, including the master with the master bathroom and walk in closet. But it doesn't stop there! Beautifully finished, walk-out basement adds tons of space for a guest room, movie room, office, playroom, craft room...you name it! Private water has filtration system.
This property is off market, which means it's not currently listed for sale or rent on Zillow. This may be different from what's available on other websites or public sources.

