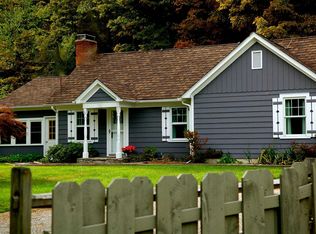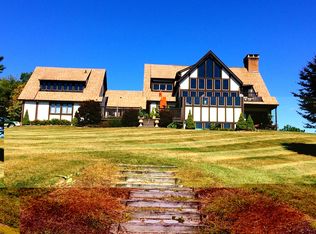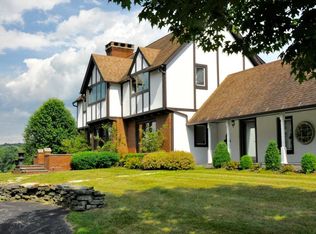Motivated Seller! Stunning Millbrook property perfectly situated on 21+/- very private acres located only minutes to the Village. Beautiful home has numerous fine details & quality workmanship throughout. Many recent improvements transformed this into an extraordinary home. One is welcomed into a light-filled open floor plan with high ceilings while still offering several other private areas for those needing to work from home. Fabulous new stone Fireplace in the LR with Atrium doors, which lead to an expansive Deck that presently enjoys the seclusion of lovely mature woodlands. Great potential for magnificent views if one chooses to clear. Upon entering attached two-car spotless Garage w/newly painted epoxy floor, Mudroom w/Laundry area w/custom cabinetry, unique country style tiled flooring. Spacious Kitchen is fully equipped w/sub-zero appliances, a wine refrigerator, granite countertops & copper sinks. Incredible custom black walnut cabinetry throughout house, custom lighting and radiant heat in all full Baths. First floor Master BR Suite has a newly renovated full Bath w/large tiled walk-in shower, leather textured granite counter, walk-in closet. Bright Sunroom w/radiant heat, private from the rest of the house. The second floors offers a Den & two additional BR's which share a full Bath. The walk-out Basement w/Atrium doors is fully finished w/custom bar & entertainment center, radiant heat, fabulous new full Bath w/ walk-in shower, game room area. Well maintained trails throughout property, beautiful stone work, spring fed stocked pond, original stonewalls, perennial plantings & mature trees. Sweetest wooden swings and tire swings for all ages to enjoy. Driveway has the improvements of a 1,500ft blacktop driveway lined with light posts & private gated entrance. Nest system & elaborate security system which allows the owner to check when not present which has also provides the entertainment of the abundant wildlife. Impressive separate two-car high-bay Garage w/ two additional lifts, giving one the opportunity to use for 4 cars, its own water well, compressor, woodstove & propane heating system. Propane whole house Generator and Central Air. Speaking w/listing agent regarding price for additional 21.6 contiguous acre parcel & all of the improvements this owner has made to this property since being purchased in 2017. Within walking distance to Innisfree Garden & 917-acre Taconic Hereford Park.
This property is off market, which means it's not currently listed for sale or rent on Zillow. This may be different from what's available on other websites or public sources.


