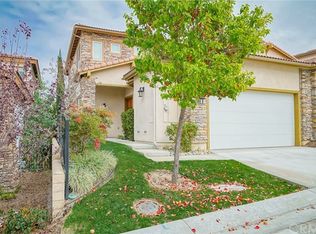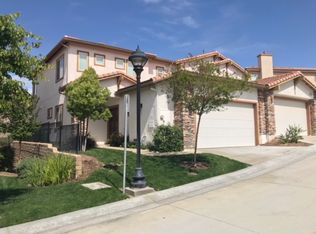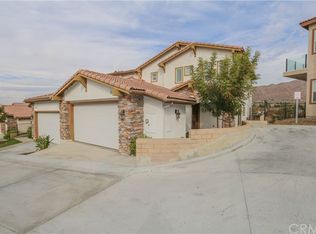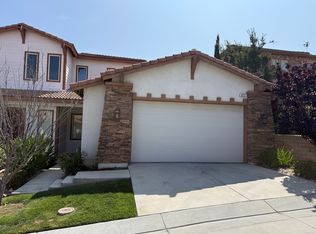Sold for $779,800
Listing Provided by:
VINOD DESAR DRE #01899239 951-533-7525,
BERKSHIRE HATHAWAY HOMESERVICES CALIFORNIA REALTY
Bought with: BERKSHIRE HATHAWAY HOMESERVICES CALIFORNIA REALTY
$779,800
569 Via Pueblo, Riverside, CA 92507
3beds
2,441sqft
Condominium
Built in 2015
-- sqft lot
$764,000 Zestimate®
$319/sqft
$3,699 Estimated rent
Home value
$764,000
$695,000 - $840,000
$3,699/mo
Zestimate® history
Loading...
Owner options
Explore your selling options
What's special
Spacious Condo in a gated community near UC-Riverside and Canyon Crest Town Center offers the most modern amenities you would like to have in a comfortable home. Balconies on the 1st and 2nd floors offer views of Riverside city lights, canyons and mountains. Luxurious housing in a family-friendly community with many of residents being Professionals, UCR Faculty/staff. The Rocky Pointe Terrace exclusive gated community offers its residents a pool, spa, and club house. Convenient location is only a short 5 min drive to UCR, 5 min walk to Canyon Crest Town Center as well as close proximity to downtown Riverside. Canyon Crest Town Center offers Ralphs Grocery Store, Rite Aid, 5 Banks, Local Eateries, Subway, Starbucks and many more. Riverside Community Hospital is 7 minutes from this condo ** This community offers its residents a pool, spa and club house. All landscape maintenance on the front of the homes is maintained and the exterior of all homes are insured by the HOA. To top it off this property has NO MELLO-ROOS.
NOTE ON PICS: Pics are from 2022 and represent current condition of property.
Zillow last checked: 8 hours ago
Listing updated: July 29, 2024 at 07:16pm
Listing Provided by:
VINOD DESAR DRE #01899239 951-533-7525,
BERKSHIRE HATHAWAY HOMESERVICES CALIFORNIA REALTY
Bought with:
CHRISTINE SMITH, DRE #02213085
BERKSHIRE HATHAWAY HOMESERVICES CALIFORNIA REALTY
Source: CRMLS,MLS#: IV24083853 Originating MLS: California Regional MLS
Originating MLS: California Regional MLS
Facts & features
Interior
Bedrooms & bathrooms
- Bedrooms: 3
- Bathrooms: 4
- Full bathrooms: 3
- 1/2 bathrooms: 1
- Main level bathrooms: 2
- Main level bedrooms: 1
Bedroom
- Features: Bedroom on Main Level
Bathroom
- Features: Granite Counters
Kitchen
- Features: Granite Counters
Other
- Features: Walk-In Closet(s)
Heating
- Central, Forced Air
Cooling
- Central Air, Dual
Appliances
- Included: Built-In Range, Convection Oven, Dishwasher, Gas Oven, Gas Range, Gas Water Heater
- Laundry: Gas Dryer Hookup, Inside, Laundry Room
Features
- Breakfast Bar, Balcony, Breakfast Area, Recessed Lighting, Bedroom on Main Level, Walk-In Closet(s)
- Flooring: Carpet, Tile
- Doors: Double Door Entry, Sliding Doors
- Windows: Double Pane Windows
- Has fireplace: Yes
- Fireplace features: Family Room, Primary Bedroom
- Common walls with other units/homes: 1 Common Wall
Interior area
- Total interior livable area: 2,441 sqft
Property
Parking
- Total spaces: 2
- Parking features: Garage Faces Front, Garage, No Driveway
- Attached garage spaces: 2
Features
- Levels: Two
- Stories: 2
- Entry location: Ground Level With Steps
- Patio & porch: Deck
- Exterior features: Rain Gutters
- Pool features: Association
- Has spa: Yes
- Spa features: In Ground
- Has view: Yes
- View description: City Lights, Canyon
Lot
- Size: 1,309 sqft
- Features: 0-1 Unit/Acre, Street Level
Details
- Parcel number: 253221006
- Special conditions: Standard
Construction
Type & style
- Home type: Condo
- Architectural style: Contemporary
- Property subtype: Condominium
- Attached to another structure: Yes
Materials
- Drywall, Stucco
- Foundation: Slab
- Roof: Tile
Condition
- New construction: No
- Year built: 2015
Utilities & green energy
- Electric: Electricity - On Property, Standard
- Sewer: Public Sewer
- Water: Public
- Utilities for property: Cable Available, Electricity Connected, Natural Gas Connected, Sewer Connected
Community & neighborhood
Security
- Security features: Security Gate, Smoke Detector(s)
Community
- Community features: Curbs, Gutter(s), Sidewalks
Location
- Region: Riverside
HOA & financial
HOA
- Has HOA: Yes
- HOA fee: $385 monthly
- Amenities included: Pool, Spa/Hot Tub
- Association name: Rocky Pointe Terrace
- Association phone: 951-335-8563
Other
Other facts
- Listing terms: Cash,Cash to New Loan,Conventional,1031 Exchange
- Road surface type: Paved
Price history
| Date | Event | Price |
|---|---|---|
| 7/30/2024 | Listing removed | -- |
Source: CRMLS #IV24086329 Report a problem | ||
| 7/29/2024 | Sold | $779,800$319/sqft |
Source: | ||
| 7/4/2024 | Pending sale | $779,800$319/sqft |
Source: | ||
| 6/7/2024 | Contingent | $779,800+4%$319/sqft |
Source: | ||
| 4/30/2024 | Listed for rent | $3,795+8.6%$2/sqft |
Source: CRMLS #IV24086329 Report a problem | ||
Public tax history
| Year | Property taxes | Tax assessment |
|---|---|---|
| 2025 | $8,623 +44.2% | $779,800 +43.9% |
| 2024 | $5,979 +0.4% | $542,004 +2% |
| 2023 | $5,952 +1.9% | $531,377 +2% |
Find assessor info on the county website
Neighborhood: Canyon Crest
Nearby schools
GreatSchools rating
- 5/10Emerson Elementary SchoolGrades: K-6Distance: 1.5 mi
- 5/10University Heights Middle SchoolGrades: 7-8Distance: 2.2 mi
- 5/10John W. North High SchoolGrades: 9-12Distance: 2.1 mi
Get a cash offer in 3 minutes
Find out how much your home could sell for in as little as 3 minutes with a no-obligation cash offer.
Estimated market value$764,000
Get a cash offer in 3 minutes
Find out how much your home could sell for in as little as 3 minutes with a no-obligation cash offer.
Estimated market value
$764,000



