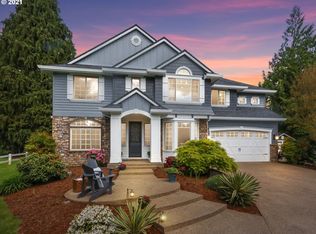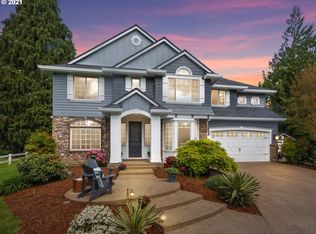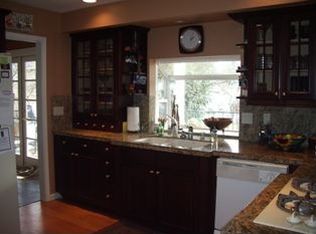Sold
$1,500,000
5690 Childs Rd, Lake Oswego, OR 97035
4beds
4,374sqft
Residential, Single Family Residence
Built in 2000
0.56 Acres Lot
$1,475,100 Zestimate®
$343/sqft
$4,931 Estimated rent
Home value
$1,475,100
$1.40M - $1.56M
$4,931/mo
Zestimate® history
Loading...
Owner options
Explore your selling options
What's special
Private half acre country home in Lake Oswego. Open house this Sunday at 12! 4 bedrooms, Office, formal dining, master suite, bonus room, theater room, covered enclosed patio, front/side covered porch w/ expansive yard and gardeners delight. Two blocks from kayaking, new Elementary school and lots of biking. Location for I5 acess and all the both Lake Oswego and Lake grove provide for food and shopping.
Zillow last checked: 8 hours ago
Listing updated: September 26, 2025 at 08:58am
Listed by:
Troy Johnston 503-616-8091,
eXp Realty, LLC
Bought with:
Karen Tabata, 890300016
Keller Williams Realty Portland Premiere
Source: RMLS (OR),MLS#: 653124940
Facts & features
Interior
Bedrooms & bathrooms
- Bedrooms: 4
- Bathrooms: 4
- Full bathrooms: 3
- Partial bathrooms: 1
- Main level bathrooms: 1
Primary bedroom
- Features: Suite, Wallto Wall Carpet
- Level: Upper
- Area: 204
- Dimensions: 12 x 17
Bedroom 2
- Features: Wallto Wall Carpet
- Level: Upper
- Area: 81
- Dimensions: 9 x 9
Bedroom 3
- Level: Upper
- Area: 121
- Dimensions: 11 x 11
Bedroom 4
- Level: Upper
- Area: 154
- Dimensions: 11 x 14
Dining room
- Features: Hardwood Floors
- Level: Main
- Area: 192
- Dimensions: 12 x 16
Kitchen
- Features: Hardwood Floors
- Level: Main
Living room
- Features: Wallto Wall Carpet
- Level: Main
Heating
- Active Solar, Forced Air, Zoned
Cooling
- Central Air
Appliances
- Included: Built-In Range, Dishwasher, Disposal, Gas Water Heater, Tankless Water Heater
- Laundry: Laundry Room
Features
- Central Vacuum, Vaulted Ceiling(s), Suite, Kitchen Island, Quartz
- Flooring: Hardwood, Wall to Wall Carpet
- Windows: Double Pane Windows
- Basement: Crawl Space
- Number of fireplaces: 1
- Fireplace features: Gas
Interior area
- Total structure area: 4,374
- Total interior livable area: 4,374 sqft
Property
Parking
- Total spaces: 3
- Parking features: Driveway, RV Access/Parking, Attached
- Attached garage spaces: 3
- Has uncovered spaces: Yes
Accessibility
- Accessibility features: Ground Level, Accessibility
Features
- Stories: 3
- Patio & porch: Covered Deck, Covered Patio, Porch
- Exterior features: Built-in Barbecue, Yard
- Has view: Yes
- View description: Seasonal
Lot
- Size: 0.56 Acres
- Features: Flag Lot, Sprinkler, SqFt 20000 to Acres1
Details
- Additional structures: Greenhouse, RVParking
- Parcel number: 01870853
Construction
Type & style
- Home type: SingleFamily
- Architectural style: Farmhouse,Traditional
- Property subtype: Residential, Single Family Residence
Materials
- Lap Siding
- Foundation: Concrete Perimeter
- Roof: Composition
Condition
- Resale
- New construction: No
- Year built: 2000
Utilities & green energy
- Gas: Gas
- Sewer: Septic Tank
- Water: Public
Community & neighborhood
Location
- Region: Lake Oswego
Other
Other facts
- Listing terms: Cash,Conventional
- Road surface type: Paved
Price history
| Date | Event | Price |
|---|---|---|
| 9/22/2025 | Sold | $1,500,000-1.9%$343/sqft |
Source: | ||
| 8/1/2025 | Pending sale | $1,529,000$350/sqft |
Source: | ||
| 7/30/2025 | Listed for sale | $1,529,000+118.4%$350/sqft |
Source: | ||
| 3/18/2005 | Sold | $700,000+446.9%$160/sqft |
Source: Public Record Report a problem | ||
| 12/3/1999 | Sold | $128,000$29/sqft |
Source: Public Record Report a problem | ||
Public tax history
| Year | Property taxes | Tax assessment |
|---|---|---|
| 2025 | $12,795 +4% | $756,945 +3% |
| 2024 | $12,304 +3% | $734,899 +3% |
| 2023 | $11,947 +2.9% | $713,495 +3% |
Find assessor info on the county website
Neighborhood: 97035
Nearby schools
GreatSchools rating
- 9/10River Grove Elementary SchoolGrades: K-5Distance: 0.3 mi
- 6/10Lakeridge Middle SchoolGrades: 6-8Distance: 0.9 mi
- 9/10Lakeridge High SchoolGrades: 9-12Distance: 2.3 mi
Schools provided by the listing agent
- Elementary: River Grove
- Middle: Lakeridge
- High: Lakeridge
Source: RMLS (OR). This data may not be complete. We recommend contacting the local school district to confirm school assignments for this home.
Get a cash offer in 3 minutes
Find out how much your home could sell for in as little as 3 minutes with a no-obligation cash offer.
Estimated market value$1,475,100
Get a cash offer in 3 minutes
Find out how much your home could sell for in as little as 3 minutes with a no-obligation cash offer.
Estimated market value
$1,475,100


