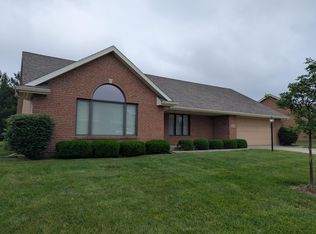Closed
$215,000
5690 Fox Ridge Dr, Springfield, OH 45503
2beds
1,623sqft
Condominium
Built in 2001
-- sqft lot
$235,500 Zestimate®
$132/sqft
$1,701 Estimated rent
Home value
$235,500
$205,000 - $280,000
$1,701/mo
Zestimate® history
Loading...
Owner options
Explore your selling options
What's special
Beautiful step free, single story floor plan in Fox Ridge condominium complex, situated on a corner lot. This 2-bedroom, 2 full bathroom condo, has a spacious living room with cathedral ceiling and a large window offering loads of natural light. The large den could be used as a 3rd bedroom, game room, etc. The kitchen is open to the eating area and has a fresh clean look with newly painted cabinets and updated hardware. Off from the kitchen is a great patio for summer entertaining. The owners suite offers an ensuite and large walk-in closet. Come see for yourself!
Zillow last checked: 8 hours ago
Listing updated: September 19, 2024 at 09:24pm
Listed by:
Emily Daniel 614-841-9533,
Weichert Realtors-Triumph Group
Bought with:
Sunny R Dhingra, 2015003696
Always Sunny Realty, LLC
Source: WRIST,MLS#: 1030496
Facts & features
Interior
Bedrooms & bathrooms
- Bedrooms: 2
- Bathrooms: 2
- Full bathrooms: 2
Primary bedroom
- Level: First
- Area: 214.34 Square Feet
- Dimensions: 13.90 x 15.42
Bedroom 2
- Level: First
- Area: 155.33 Square Feet
- Dimensions: 10.90 x 14.25
Primary bathroom
- Level: First
Bathroom 2
- Level: First
Dining room
- Level: First
- Area: 149 Square Feet
- Dimensions: 10.90 x 13.67
Kitchen
- Level: First
- Area: 124.65 Square Feet
- Dimensions: 11.08 x 11.25
Living room
- Level: First
- Area: 209.9 Square Feet
- Dimensions: 12.42 x 16.90
Other
- Level: First
- Area: 165.16 Square Feet
- Dimensions: 10.83 x 15.25
Heating
- Forced Air, Natural Gas
Cooling
- Central Air
Appliances
- Included: Dishwasher, Disposal, Range, Refrigerator
Features
- Walk-In Closet(s), Cathedral Ceiling(s)
- Basement: None
- Has fireplace: No
Interior area
- Total structure area: 1,623
- Total interior livable area: 1,623 sqft
Property
Parking
- Parking features: Garage - Attached
- Has attached garage: Yes
Features
- Levels: One
- Stories: 1
- Patio & porch: Patio
Lot
- Features: Residential Lot
Details
- Parcel number: 2200300022800185
Construction
Type & style
- Home type: Condo
- Architectural style: Ranch
- Property subtype: Condominium
Materials
- Brick
- Foundation: Slab
Condition
- Year built: 2001
Utilities & green energy
- Sewer: Public Sewer
- Water: Supplied Water
Community & neighborhood
Location
- Region: Springfield
- Subdivision: Fox Rdg North Condo
HOA & financial
HOA
- Has HOA: Yes
- HOA fee: $1,900 annually
- Services included: Trash, Other
Other
Other facts
- Listing terms: 1031 Exchange,Cash,Conventional
Price history
| Date | Event | Price |
|---|---|---|
| 6/14/2024 | Sold | $215,000-6.1%$132/sqft |
Source: | ||
| 6/11/2024 | Pending sale | $229,000$141/sqft |
Source: | ||
| 5/4/2024 | Contingent | $229,000$141/sqft |
Source: | ||
| 4/3/2024 | Listed for sale | $229,000$141/sqft |
Source: | ||
| 3/21/2024 | Contingent | $229,000$141/sqft |
Source: | ||
Public tax history
| Year | Property taxes | Tax assessment |
|---|---|---|
| 2024 | $2,481 +3.3% | $55,520 |
| 2023 | $2,401 -0.4% | $55,520 |
| 2022 | $2,410 +3% | $55,520 +21.6% |
Find assessor info on the county website
Neighborhood: Northridge
Nearby schools
GreatSchools rating
- NARolling Hills Elementary SchoolGrades: PK-5Distance: 1 mi
- NANorthridge Middle SchoolGrades: 6-8Distance: 1.3 mi
- 5/10Kenton Ridge High SchoolGrades: 9-12Distance: 1.3 mi
Get pre-qualified for a loan
At Zillow Home Loans, we can pre-qualify you in as little as 5 minutes with no impact to your credit score.An equal housing lender. NMLS #10287.
Sell with ease on Zillow
Get a Zillow Showcase℠ listing at no additional cost and you could sell for —faster.
$235,500
2% more+$4,710
With Zillow Showcase(estimated)$240,210
