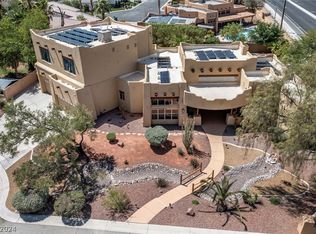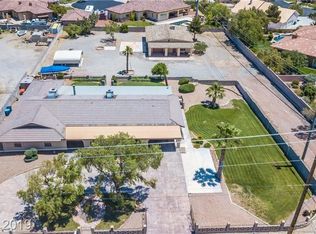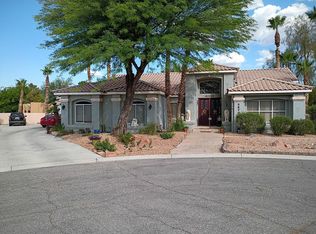Reduced Over $20K! Southwestern Pueblo Ranch On ½ Acre With Exceptional Curb Appeal & 4-Car Garage. Entertain Family & Friends In Your Spacious Family Room That Boasts A Beautiful Stone Fireplace. Direct Access To Formal Dining Room & Open Kitchen With Ample Room To Prepare Your Favorite Meals. High Ceilings Throughout Living Area With Various Windows Provide Natural Light. Relax In Your Large Custom Pebble-Tec Pool & Spa Enjoying Mountain Views.
This property is off market, which means it's not currently listed for sale or rent on Zillow. This may be different from what's available on other websites or public sources.



