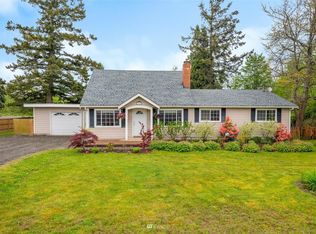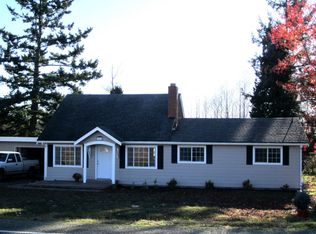Come home to this oasis on half an acre. Beautifully landscaped property and peaceful backyard that includes garden space, play area, and a fire pit. Ample space to park an RV or build a shop. Large master suite with Mt Baker view and spacious master bath. Lots of windows throughout the home making each space light and bright. Enjoy cooking in the open kitchen with granite countertops and stainless steel appliances. Huge bonus room is great for an office or den. Welcome home!
This property is off market, which means it's not currently listed for sale or rent on Zillow. This may be different from what's available on other websites or public sources.

