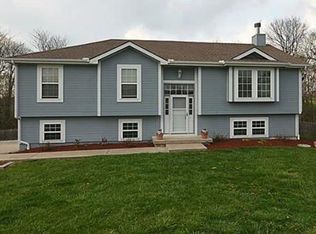One-owner CLASSY HOME IN THE COUNTRY has it ALL!! Oversize CUL-DE-SAC lot backs to a GREEN SPACE. GORGEOUS KITCHEN with high quality cabinets that have been maintained weekly since the home was built sit atop GLEAMING HARDWOOD floors that are in near-perfect condition. BEAUTIFUL MASTER with DOUBLE SINK VANITY in Master Bath. Ceramic Tile in baths. Beautiful main floor FIREPLACE is focal point of upstairs living room. OVERSIZE LOWER LEVEL FAMILY ROOM boasts tremendous room for entertaining with luxury 1/2 bath.
This property is off market, which means it's not currently listed for sale or rent on Zillow. This may be different from what's available on other websites or public sources.
