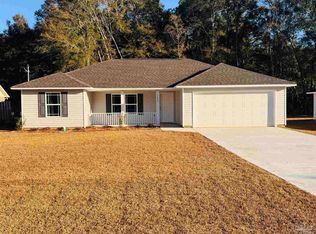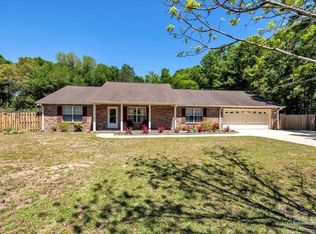Sold for $229,950
$229,950
5692 Berryhill Rd, Milton, FL 32570
3beds
1,222sqft
Single Family Residence
Built in 2025
0.73 Acres Lot
$228,900 Zestimate®
$188/sqft
$1,784 Estimated rent
Home value
$228,900
$208,000 - $252,000
$1,784/mo
Zestimate® history
Loading...
Owner options
Explore your selling options
What's special
Welcome Home to this large 3/4 acre lot and traditional floor plan. This brand new 3 bedroom, 2 bath home with a split floor plan, 10' ceilings in the family room and 2 car garage is located on a spacious 3/4 acre lot. Built with pride it comes with a 10 Year Builders warranty, and the trademark quality you expect from this multiple award winning builder. Custom built espresso stained oak cabinetry with shaker molding! This nifty kitchen/dining combo has all the stainless appliances you will need for those special occasions or just everyday life: glass top easy clean radiant range, built in vented microwave hood and built in dishwasher. Master Bedroom has a private bathroom, shower and walk in closet with vented shelving. Open family room with 10' ceiling that's really nice for entertaining family and guests. This home features commercial grade glue down vinyl plank flooring throughout along with many energy efficient features for year round comfort: vented soffit, double pane vinyl tilt sash windows with low e glass, ceiling fans, heatpump water heater and much more. This home also features hurricane protection, 8" deep stainless kitchen sink, designer lighting package, raised bar, Cat 5 wiring, Six panel interior doors, and 10' step ceiling in the great room. Responsible pricing and superb homes! Expected completion is February 2025.
Zillow last checked: 8 hours ago
Listing updated: March 06, 2025 at 10:43am
Listed by:
Kyle Lewis 850-377-7303,
GRAND REALTY, INC.
Bought with:
Jeff Snow
EXP Realty, LLC
Source: PAR,MLS#: 658569
Facts & features
Interior
Bedrooms & bathrooms
- Bedrooms: 3
- Bathrooms: 2
- Full bathrooms: 2
Primary bedroom
- Level: First
- Area: 168
- Dimensions: 12 x 14
Bedroom
- Level: First
- Area: 132
- Dimensions: 11 x 12
Bedroom 1
- Level: First
- Area: 132
- Dimensions: 11 x 12
Primary bathroom
- Level: First
- Area: 72
- Dimensions: 8 x 9
Family room
- Level: First
- Area: 342
- Dimensions: 18 x 19
Kitchen
- Level: First
- Area: 190
- Dimensions: 10 x 19
Heating
- Heat Pump, ENERGY STAR Qualified Heat Pump
Cooling
- Heat Pump, Ceiling Fan(s)
Appliances
- Included: Electric Water Heater, Built In Microwave, Dishwasher
Features
- Ceiling Fan(s), High Ceilings
- Flooring: Vinyl
- Doors: Insulated Doors
- Windows: Double Pane Windows, Shutters
- Has basement: No
Interior area
- Total structure area: 1,222
- Total interior livable area: 1,222 sqft
Property
Parking
- Total spaces: 2
- Parking features: 2 Car Garage, Garage Door Opener
- Garage spaces: 2
Features
- Levels: One
- Stories: 1
- Patio & porch: Patio
- Pool features: None
Lot
- Size: 0.73 Acres
- Features: Central Access
Details
- Parcel number: 312n280000013050000
- Zoning description: Res Single
Construction
Type & style
- Home type: SingleFamily
- Architectural style: Ranch
- Property subtype: Single Family Residence
Materials
- Frame
- Foundation: Slab
- Roof: Shingle,Hip
Condition
- New Construction
- New construction: Yes
- Year built: 2025
Details
- Warranty included: Yes
Utilities & green energy
- Electric: Circuit Breakers, Copper Wiring
- Sewer: Grinder Pump, Public Sewer
- Water: Public
Green energy
- Energy efficient items: Heat Pump, Insulation, Insulated Walls, Ridge Vent
Community & neighborhood
Security
- Security features: Smoke Detector(s)
Location
- Region: Milton
- Subdivision: None
HOA & financial
HOA
- Has HOA: No
- Services included: None
Other
Other facts
- Price range: $230K - $230K
- Road surface type: Paved
Price history
| Date | Event | Price |
|---|---|---|
| 3/6/2025 | Sold | $229,950$188/sqft |
Source: | ||
| 3/6/2025 | Pending sale | $229,950$188/sqft |
Source: | ||
| 2/6/2025 | Contingent | $229,950$188/sqft |
Source: | ||
| 2/5/2025 | Listed for sale | $229,950+318.1%$188/sqft |
Source: | ||
| 4/24/2023 | Sold | $55,000-20.3%$45/sqft |
Source: Public Record Report a problem | ||
Public tax history
| Year | Property taxes | Tax assessment |
|---|---|---|
| 2024 | $289 -12.6% | $24,200 -1.1% |
| 2023 | $331 +9.6% | $24,479 +10% |
| 2022 | $302 +12.3% | $22,254 +10% |
Find assessor info on the county website
Neighborhood: 32570
Nearby schools
GreatSchools rating
- 5/10Berryhill Elementary SchoolGrades: PK-5Distance: 2.2 mi
- 5/10Hobbs Middle SchoolGrades: 6-8Distance: 1.2 mi
- 4/10Milton High SchoolGrades: 9-12Distance: 2.2 mi
Schools provided by the listing agent
- Elementary: Bennett C Russell
- Middle: R. HOBBS
- High: Milton
Source: PAR. This data may not be complete. We recommend contacting the local school district to confirm school assignments for this home.
Get pre-qualified for a loan
At Zillow Home Loans, we can pre-qualify you in as little as 5 minutes with no impact to your credit score.An equal housing lender. NMLS #10287.
Sell with ease on Zillow
Get a Zillow Showcase℠ listing at no additional cost and you could sell for —faster.
$228,900
2% more+$4,578
With Zillow Showcase(estimated)$233,478

