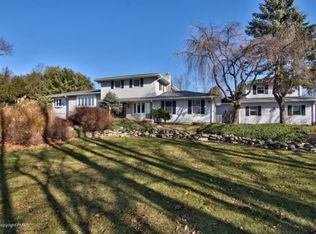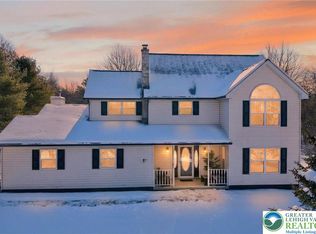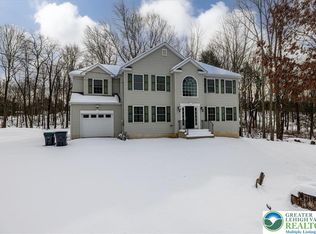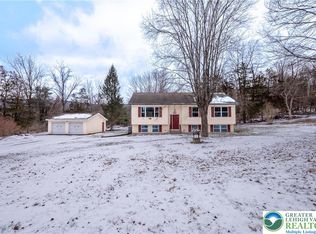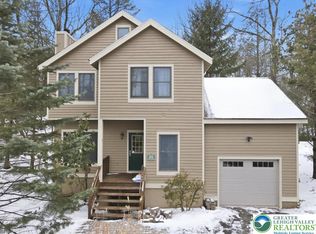Completely renovated and truly move-in ready, this like-new 4-bedroom, 3-bath Colonial is set on a private 1.68-acre lot in desirable Jackson Township. Step inside through the cathedral foyer entrance and enjoy all-new flooring, fresh paint, modern fixtures, and finishes throughout. The brand-new kitchen and fully updated bathrooms offer a sleek, contemporary feel, while the propane fireplace insert adds warmth and charm. All bedrooms are conveniently located on the upper level, including a spacious primary suite featuring a walk-in closet and a luxurious en-suite bathroom with custom storage and vanity. Additional highlights include a new roof, updated rear deck perfect for outdoor relaxation, and a peaceful backyard setting. An attached oversized 2-car garage with an additional workshop area provides ample space for vehicles, storage, hobbies, or projects. Located in the Pocono Mountain East School District, this turnkey home offers privacy while remaining close to all the attractions, dining, and recreation the Poconos have to offer. Don’t miss the opportunity to make this beautifully renovated home yours—schedule your showing today!
For sale
$514,900
5693 Neola Rd, Stroudsburg, PA 18360
4beds
1,710sqft
Est.:
Single Family Residence
Built in 2005
1.68 Acres Lot
$500,900 Zestimate®
$301/sqft
$-- HOA
What's special
Propane fireplace insertNew roofFresh paintFully updated bathroomsPeaceful backyard settingAll-new flooringWalk-in closet
- 17 days |
- 1,775 |
- 90 |
Zillow last checked: 8 hours ago
Listing updated: January 07, 2026 at 05:41am
Listed by:
Jon Campbell 610-624-2566,
Real of Pennsylvania 833-983-1954,
Danny Hazim 610-844-8773,
Real of Pennsylvania
Source: GLVR,MLS#: 769990 Originating MLS: Lehigh Valley MLS
Originating MLS: Lehigh Valley MLS
Tour with a local agent
Facts & features
Interior
Bedrooms & bathrooms
- Bedrooms: 4
- Bathrooms: 3
- Full bathrooms: 2
- 1/2 bathrooms: 1
Heating
- Baseboard, Electric
Cooling
- Central Air, Ceiling Fan(s)
Appliances
- Included: Dishwasher, Electric Oven, Electric Range, Electric Water Heater, Refrigerator
- Laundry: Washer Hookup, Dryer Hookup
Features
- Dining Area, Entrance Foyer, Eat-in Kitchen, Kitchen Island
- Flooring: Luxury Vinyl, Luxury VinylPlank
- Has fireplace: Yes
- Fireplace features: Living Room
Interior area
- Total interior livable area: 1,710 sqft
- Finished area above ground: 1,710
- Finished area below ground: 0
Property
Parking
- Total spaces: 2
- Parking features: Attached, Driveway, Garage, Garage Door Opener
- Attached garage spaces: 2
- Has uncovered spaces: Yes
Features
- Stories: 2
- Patio & porch: Deck
- Exterior features: Deck
Lot
- Size: 1.68 Acres
- Features: Flat, Not In Subdivision
Details
- Parcel number: 08 3B 2 15
- Zoning: R1
- Special conditions: None
Construction
Type & style
- Home type: SingleFamily
- Architectural style: Colonial
- Property subtype: Single Family Residence
Materials
- Vinyl Siding
- Foundation: Slab
- Roof: Asphalt,Fiberglass
Condition
- Year built: 2005
Utilities & green energy
- Electric: Circuit Breakers
- Sewer: Septic Tank
- Water: Well
Community & HOA
Community
- Subdivision: Not in Development
Location
- Region: Stroudsburg
Financial & listing details
- Price per square foot: $301/sqft
- Tax assessed value: $202,010
- Annual tax amount: $6,174
- Date on market: 1/7/2026
- Ownership type: Fee Simple
- Road surface type: Paved
Estimated market value
$500,900
$476,000 - $526,000
$2,543/mo
Price history
Price history
| Date | Event | Price |
|---|---|---|
| 1/7/2026 | Listed for sale | $514,900-0.4%$301/sqft |
Source: | ||
| 12/28/2025 | Listing removed | $517,000$302/sqft |
Source: PMAR #PM-121065 Report a problem | ||
| 11/13/2025 | Price change | $517,000-0.2%$302/sqft |
Source: PMAR #PM-121065 Report a problem | ||
| 11/2/2025 | Pending sale | $518,000$303/sqft |
Source: PMAR #PM-121065 Report a problem | ||
| 9/25/2025 | Price change | $518,000-0.4%$303/sqft |
Source: PMAR #PM-121065 Report a problem | ||
Public tax history
Public tax history
| Year | Property taxes | Tax assessment |
|---|---|---|
| 2025 | $5,972 +8.5% | $202,010 |
| 2024 | $5,505 +7.3% | $202,010 |
| 2023 | $5,130 +1.8% | $202,010 |
Find assessor info on the county website
BuyAbility℠ payment
Est. payment
$3,255/mo
Principal & interest
$2483
Property taxes
$592
Home insurance
$180
Climate risks
Neighborhood: 18360
Nearby schools
GreatSchools rating
- 7/10Swiftwater Interm SchoolGrades: 4-6Distance: 9.5 mi
- 7/10Pocono Mountain East Junior High SchoolGrades: 7-8Distance: 9.5 mi
- 9/10Pocono Mountain East High SchoolGrades: 9-12Distance: 9.6 mi
Schools provided by the listing agent
- District: Pocono Mountain
Source: GLVR. This data may not be complete. We recommend contacting the local school district to confirm school assignments for this home.
