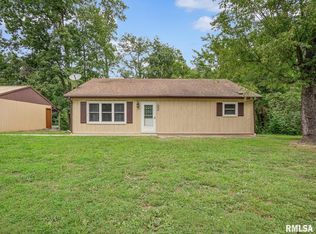Closed
$238,000
5693 Park Rd, Pinckneyville, IL 62274
3beds
2,160sqft
Townhouse, Single Family Residence
Built in 1977
2.45 Acres Lot
$246,200 Zestimate®
$110/sqft
$1,507 Estimated rent
Home value
$246,200
$231,000 - $261,000
$1,507/mo
Zestimate® history
Loading...
Owner options
Explore your selling options
What's special
HERE IS YOUR SECOND CHANCE AT THIS beautiful house in a country setting! Located on 2.45 acres with 2 pole barns! There is a beautiful fireplace centered between living room and dining room OFFERING EXCEPTION VIEW OF SURROUND COUNTRY SIDE -The home features lots of custom wood work and beautiful flooring -3-bedroom home with 2 full baths - 2 bedrooms and full bath plus family room on lower level - newer 2 car detached garage plus bonus shed offering hobby/shop area and loads of storage -You're going to love the countryside view as you sit on either the front porch or the screened in back deck - Call today to set up your showing!
Zillow last checked: 8 hours ago
Listing updated: February 04, 2026 at 10:29am
Listing courtesy of:
BETH MILLER-PORTER 618-318-3188,
SHAMROCK REAL ESTATE DQ
Bought with:
Import User
Infinity Realty of Southern IL
Source: MRED as distributed by MLS GRID,MLS#: EB447962
Facts & features
Interior
Bedrooms & bathrooms
- Bedrooms: 3
- Bathrooms: 2
- Full bathrooms: 2
Primary bedroom
- Features: Flooring (Carpet)
- Level: Second
- Area: 182 Square Feet
- Dimensions: 13x14
Bedroom 2
- Features: Flooring (Carpet)
- Level: Main
- Area: 156 Square Feet
- Dimensions: 12x13
Bedroom 3
- Features: Flooring (Carpet)
- Level: Main
- Area: 120 Square Feet
- Dimensions: 10x12
Family room
- Features: Flooring (Tile)
- Level: Main
- Area: 384 Square Feet
- Dimensions: 12x32
Kitchen
- Features: Flooring (Laminate)
- Level: Second
- Area: 242 Square Feet
- Dimensions: 11x22
Laundry
- Features: Flooring (Tile)
- Level: Second
- Area: 54 Square Feet
- Dimensions: 6x9
Living room
- Features: Flooring (Carpet)
- Level: Second
- Area: 176 Square Feet
- Dimensions: 11x16
Heating
- Natural Gas
Cooling
- Central Air
Appliances
- Included: Dryer, Range Hood, Microwave, Range, Refrigerator, Washer
Features
- Replacement Windows
- Windows: Replacement Windows, Window Treatments, Blinds
- Basement: Finished,Egress Window
- Has fireplace: Yes
- Fireplace features: Wood Burning
Interior area
- Total interior livable area: 2,160 sqft
Property
Parking
- Total spaces: 2
- Parking features: Gravel, Detached, Garage
- Garage spaces: 2
Features
- Stories: 2
- Patio & porch: Patio, Screened
Lot
- Size: 2.45 Acres
- Features: Other, Wooded
Details
- Parcel number: 1420210140
- Other equipment: Sump Pump
Construction
Type & style
- Home type: Townhouse
- Property subtype: Townhouse, Single Family Residence
Materials
- Frame, Wood Siding
- Foundation: Block
Condition
- New construction: No
- Year built: 1977
Utilities & green energy
- Sewer: Septic Tank
- Water: Public
Community & neighborhood
Location
- Region: Pinckneyville
- Subdivision: None
Other
Other facts
- Listing terms: Conventional
Price history
| Date | Event | Price |
|---|---|---|
| 5/26/2023 | Sold | $238,000-4.8%$110/sqft |
Source: | ||
| 4/18/2023 | Pending sale | $249,900$116/sqft |
Source: | ||
| 3/1/2023 | Listed for sale | $249,900+1.6%$116/sqft |
Source: | ||
| 11/29/2022 | Listing removed | -- |
Source: | ||
| 10/26/2022 | Price change | $245,900-1.6%$114/sqft |
Source: | ||
Public tax history
| Year | Property taxes | Tax assessment |
|---|---|---|
| 2023 | $4,758 +4% | $71,322 +9.6% |
| 2022 | $4,573 +38.6% | $65,051 +38.2% |
| 2021 | $3,300 +0.5% | $47,064 +8.1% |
Find assessor info on the county website
Neighborhood: 62274
Nearby schools
GreatSchools rating
- 7/10Community Cons SchoolGrades: PK-8Distance: 5.4 mi
- 8/10Pinckneyville Community High SchoolGrades: PK,9-12Distance: 6.1 mi
Schools provided by the listing agent
- Elementary: 204 Grade School
- Middle: 204 Grade School
- High: Pinckneyville
Source: MRED as distributed by MLS GRID. This data may not be complete. We recommend contacting the local school district to confirm school assignments for this home.
Get pre-qualified for a loan
At Zillow Home Loans, we can pre-qualify you in as little as 5 minutes with no impact to your credit score.An equal housing lender. NMLS #10287.
