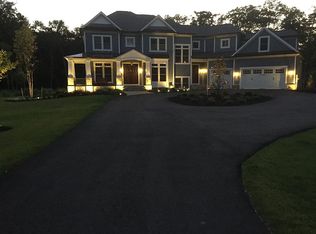OPEN HOUSE THIS SUNDAY DEC. 9TH, 2-4PM AT THE MODEL, LOCATED AT 5690 COLCHESTER ROAD, CLIFTON. Model available for tours,(24 hour notice) Under Construction Estate home on 5 acres, backs to mature trees, private drive, High end finishes throughout. 7 bedrooms, 6.5 baths, over 7500 square feet finished on 3 levels. Hardwood floors on the main level, gourmet kitchen, sunroom extension, main level en-suite bedroom w/ outside access, master bedroom retreat, spa-bath, 4 car garage. Contact Lisa Smith 703-987-0056, with Pearson Smith Realty, for more information, thank you. Individual Property website: http://spws.homevisit.com/hvid/236290
This property is off market, which means it's not currently listed for sale or rent on Zillow. This may be different from what's available on other websites or public sources.
