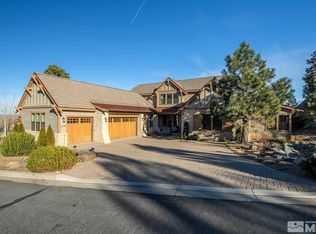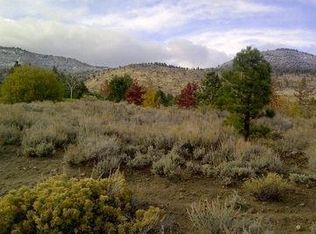Closed
$2,717,000
5695 Alpinista Cir, Reno, NV 89511
4beds
3,868sqft
Single Family Residence
Built in 2008
0.54 Acres Lot
$2,720,200 Zestimate®
$702/sqft
$6,067 Estimated rent
Home value
$2,720,200
$2.48M - $2.99M
$6,067/mo
Zestimate® history
Loading...
Owner options
Explore your selling options
What's special
A minute-and-a-half drive from the gate; a five minute walk to the clubhouse (with the best food this side of Edgewood); below the treeline for sun, light, and wildfire safety; and a world above the rest. Walk to the front door of this Arts and Crafts-inspired Montreux Chalet and be transported. The owner longed for the landscapes of her native Michigan, so for the past thirteen years she curated and nurtured the woodland garden you can experience now. Step onto the 17' x 32' covered front terrace and settle in: it's the best room in the house and you haven't even gone inside. Private and cool, a summer rainstorm spent sheltering here pleasures all the senses and renews your belief in the restorative power of nature. Now come in.*** "Beauty can be found everywhere you look," said no buyer ever in the current surfeit of south Reno luxury real estate. But look around. Here, it truly is everywhere. A church-like space (three rooms have double-height ceilings) that is spacious and intimate at once. Tuscan Noce travertine floors; solid natural wood doors, millwork, and trim; semi-rough plaster finished walls; cast iron fittings; a harmony of rustic and contemporary. But as beautiful as it is, to fully appreciate this great room you'd have to spend a summer evening alone under its cathedral ceiling with the waning light streaming through, and then host twenty on a December night with the fireplace blazing. It handles both with aplomb, never feeling too small or too vast; the perfect alchemy of size and scale that makes some--but, alas, few--great rooms great. That's why we call it Treorsi--"Three Bears" in Italian--because Goldilocks knew what she wanted and found it at their house.***Out back, an earth and arboreal tiered windbreak/privacy screen mitigates the fierce eastern Sierra glare, heat, and wind that thwart al fresco entertaining for owners of southern- and western-exposures most summer late afternoons, enabling this backyard to remain comfortable and calm for happy hour and beyond, all season long. Here, the landscape feels like the stepped gardens of Sausalito or Tiburon; a densely layered, shady curtain wall of botanical color and texture that creates a sanctuary inside and out. This is the largest (.55 acre) developed lot in the enclave, a fact you'll appreciate someday when the big side yard to the north (we call it the "boulder lawn") buffers you from your new neighbors. Boulder lawn is also a nice place to sit and enjoy the view of the eastern foothills. As well, Treorsi comes with a Montreux rarity: a fully-fenced backyard. (Montreuvians call them "dog runs" even if they don't contain dogs.) The garages also have value-added features: the heated north garage (1+golf cart) has steel-countered millwork, an air compressor, and an epoxy floor; the south garage (2) has an extensive (and expensive) racking and hanging storage system, all of which stay.***Before you leave, sit on the front terrace awhile. Lizard-watch; listen to birdsong; feel the breeze on your skin. One of our favorite things to do is nap here; we recommend trying it when it's yours.
Zillow last checked: 8 hours ago
Listing updated: September 09, 2025 at 04:56pm
Listed by:
Robert Pierce S.188290 347-407-8787,
Allison James Estates & Homes
Bought with:
Clara Tate, S.199883
Chase International-Incline
Source: NNRMLS,MLS#: 250052899
Facts & features
Interior
Bedrooms & bathrooms
- Bedrooms: 4
- Bathrooms: 5
- Full bathrooms: 4
- 1/2 bathrooms: 1
Heating
- Fireplace(s), Natural Gas
Cooling
- Central Air
Appliances
- Included: Dishwasher, Disposal, Double Oven, Gas Cooktop, Gas Range, Microwave
- Laundry: Cabinets, Laundry Closet, Laundry Room, Sink, Washer Hookup
Features
- Cathedral Ceiling(s), Central Vacuum, High Ceilings, No Interior Steps, Vaulted Ceiling(s)
- Flooring: Carpet, Travertine, Wood
- Windows: Double Pane Windows, Window Coverings, Wood Frames
- Number of fireplaces: 1
- Fireplace features: Gas Log
- Common walls with other units/homes: No Common Walls
Interior area
- Total structure area: 3,868
- Total interior livable area: 3,868 sqft
Property
Parking
- Total spaces: 3
- Parking features: Attached, Garage, Garage Door Opener, Heated Garage
- Attached garage spaces: 3
Features
- Levels: One
- Stories: 1
- Patio & porch: Patio
- Exterior features: Fire Pit, Rain Gutters
- Pool features: None
- Spa features: None
- Fencing: Back Yard
Lot
- Size: 0.54 Acres
- Features: Common Area, Corner Lot, Landscaped, Level
Details
- Additional structures: None
- Parcel number: 14817110
- Zoning: LDS
Construction
Type & style
- Home type: SingleFamily
- Property subtype: Single Family Residence
Materials
- Attic/Crawl Hatchway(s) Insulated, Batts Insulation, Frame, Stone Veneer
- Foundation: Crawl Space, Full Perimeter, Pillar/Post/Pier
- Roof: Composition,Pitched,Shingle
Condition
- New construction: No
- Year built: 2008
Utilities & green energy
- Sewer: Public Sewer
- Water: Public
- Utilities for property: Electricity Connected, Internet Connected, Natural Gas Connected, Phone Connected, Sewer Connected, Water Connected, Cellular Coverage, Underground Utilities, Water Meter Installed
Community & neighborhood
Security
- Security features: Carbon Monoxide Detector(s), Smoke Detector(s)
Location
- Region: Reno
- Subdivision: Montreux 10
HOA & financial
HOA
- Has HOA: Yes
- HOA fee: $1,500 quarterly
- Amenities included: Gated, Maintenance Grounds, Security
- Services included: Maintenance Grounds, Security, Snow Removal
- Association name: Montreux HOA
Other
Other facts
- Listing terms: 1031 Exchange,Cash,Conventional,FHA,VA Loan
Price history
| Date | Event | Price |
|---|---|---|
| 9/9/2025 | Sold | $2,717,000+2.5%$702/sqft |
Source: | ||
| 8/25/2025 | Contingent | $2,650,000$685/sqft |
Source: | ||
| 7/11/2025 | Listed for sale | $2,650,000+165%$685/sqft |
Source: | ||
| 3/20/2013 | Sold | $1,000,000-8.3%$259/sqft |
Source: Public Record Report a problem | ||
| 6/16/2012 | Listed for sale | $1,090,000+890.9%$282/sqft |
Source: METZKER JOHNSON GROUP #120007163 Report a problem | ||
Public tax history
| Year | Property taxes | Tax assessment |
|---|---|---|
| 2025 | $13,937 +3% | $624,145 +1.3% |
| 2024 | $13,530 +3% | $616,354 +6.2% |
| 2023 | $13,140 +3% | $580,134 +16.9% |
Find assessor info on the county website
Neighborhood: Galena
Nearby schools
GreatSchools rating
- 8/10Ted Hunsburger Elementary SchoolGrades: K-5Distance: 3.3 mi
- 7/10Marce Herz Middle SchoolGrades: 6-8Distance: 3.6 mi
- 7/10Galena High SchoolGrades: 9-12Distance: 3.4 mi
Schools provided by the listing agent
- Elementary: Hunsberger
- Middle: Marce Herz
- High: Galena
Source: NNRMLS. This data may not be complete. We recommend contacting the local school district to confirm school assignments for this home.
Get a cash offer in 3 minutes
Find out how much your home could sell for in as little as 3 minutes with a no-obligation cash offer.
Estimated market value$2,720,200
Get a cash offer in 3 minutes
Find out how much your home could sell for in as little as 3 minutes with a no-obligation cash offer.
Estimated market value
$2,720,200

