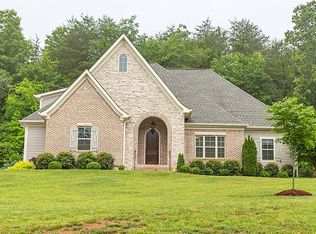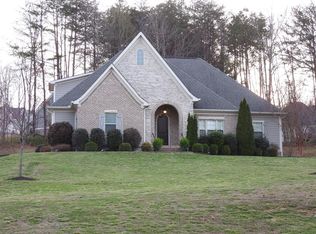Closed
$525,000
5695 Frontage Rd NW, Cleveland, TN 37312
4beds
2,339sqft
Single Family Residence, Residential
Built in 2015
0.54 Acres Lot
$525,500 Zestimate®
$224/sqft
$2,391 Estimated rent
Home value
$525,500
Estimated sales range
Not available
$2,391/mo
Zestimate® history
Loading...
Owner options
Explore your selling options
What's special
Welcome to this lovely 4-bedroom, 3-bathroom home located within minutes of Target, additional shopping and restaurants, and interstate access. This spacious residence features an open floor plan and beautiful traditional finishes throughout. There are 3 bedrooms and 2 full baths on the main level. The fourth bedroom and attached full bath is upstairs. Each of the four bedrooms are generously sized, offering plenty of room to relax and unwind. The primary suite includes a walk-in closet and a private en-suite bath with a gorgeous soaking tub and separate shower. With a total of four beautifully appointed bedrooms, there's plenty of convenience and comfort for everyone. Step outside to your large screened-in porch, ideal for year-round enjoyment, whether you're relaxing or hosting guests. The adjoining deck offers the perfect space for outdoor dining, while the fully fenced-in backyard provides privacy. There is also a storage shed that's perfect for your lawn mower and tools. The exterior of the home, as well as the back porch and deck have fresh paint. There is also a brand new HVAC unit with a warranty transferrable to the new owner.
Zillow last checked: 8 hours ago
Listing updated: May 12, 2025 at 07:02pm
Listing Provided by:
Amy Tippens 423-715-1703,
Award Realty II
Bought with:
Kathy Lee, 295026
Keller Williams Realty - Chattanooga - Washington
Source: RealTracs MLS as distributed by MLS GRID,MLS#: 2883466
Facts & features
Interior
Bedrooms & bathrooms
- Bedrooms: 4
- Bathrooms: 3
- Full bathrooms: 3
Heating
- Central, Electric
Cooling
- Other, Central Air
Appliances
- Included: Cooktop, Electric Range, Dishwasher, Refrigerator, Freezer, Disposal, Microwave
Features
- Ceiling Fan(s), High Speed Internet
- Flooring: Carpet, Wood, Tile
- Basement: Crawl Space
- Has fireplace: No
Interior area
- Total structure area: 2,339
- Total interior livable area: 2,339 sqft
Property
Parking
- Total spaces: 2
- Parking features: Garage Door Opener, Attached, Concrete, Driveway, Paved
- Attached garage spaces: 2
- Has uncovered spaces: Yes
Features
- Levels: Three Or More
- Stories: 2
- Patio & porch: Deck, Covered, Porch
Lot
- Size: 0.54 Acres
- Features: Sloped
Details
- Parcel number: 027H C 00600 000
- Special conditions: Standard
Construction
Type & style
- Home type: SingleFamily
- Architectural style: Other
- Property subtype: Single Family Residence, Residential
Materials
- Fiber Cement, Stone
- Roof: Shingle
Condition
- New construction: No
- Year built: 2015
Utilities & green energy
- Sewer: Public Sewer
- Water: Public
- Utilities for property: Water Available
Community & neighborhood
Location
- Region: Cleveland
- Subdivision: Ridgedale Forest
Price history
| Date | Event | Price |
|---|---|---|
| 5/12/2025 | Sold | $525,000-2.8%$224/sqft |
Source: | ||
| 4/15/2025 | Pending sale | $540,000$231/sqft |
Source: | ||
| 3/20/2025 | Listed for sale | $540,000+1027.3%$231/sqft |
Source: | ||
| 9/23/2020 | Sold | $47,900-81.7%$20/sqft |
Source: Public Record Report a problem | ||
| 6/5/2015 | Sold | $262,000$112/sqft |
Source: Greater Chattanooga Realtors #1222946 Report a problem | ||
Public tax history
| Year | Property taxes | Tax assessment |
|---|---|---|
| 2025 | -- | $124,450 +55.4% |
| 2024 | $1,423 | $80,075 |
| 2023 | $1,423 | $80,075 |
Find assessor info on the county website
Neighborhood: 37312
Nearby schools
GreatSchools rating
- 6/10North Lee Elementary SchoolGrades: PK-5Distance: 2.2 mi
- 6/10Ocoee Middle SchoolGrades: 6-8Distance: 4.4 mi
- 6/10Walker Valley High SchoolGrades: 9-12Distance: 5 mi
Schools provided by the listing agent
- Elementary: North Lee Elementary School
- Middle: Ocoee Middle School
- High: Walker Valley High School
Source: RealTracs MLS as distributed by MLS GRID. This data may not be complete. We recommend contacting the local school district to confirm school assignments for this home.
Get a cash offer in 3 minutes
Find out how much your home could sell for in as little as 3 minutes with a no-obligation cash offer.
Estimated market value$525,500
Get a cash offer in 3 minutes
Find out how much your home could sell for in as little as 3 minutes with a no-obligation cash offer.
Estimated market value
$525,500

