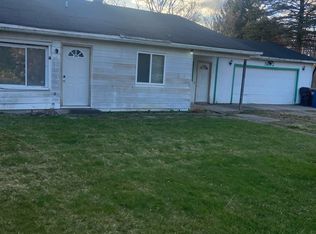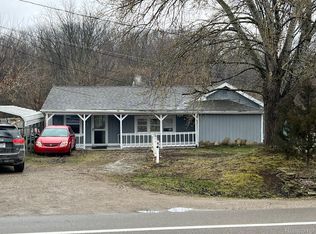Sold
$230,000
5695 Hinkley Rd, Stockbridge, MI 49285
3beds
2,311sqft
Single Family Residence
Built in 1960
0.43 Acres Lot
$231,500 Zestimate®
$100/sqft
$1,935 Estimated rent
Home value
$231,500
$197,000 - $271,000
$1,935/mo
Zestimate® history
Loading...
Owner options
Explore your selling options
What's special
This spacious ranch is yearning to be filled with it's new family. The layout allows for ample room and separation between the primary and other bedrooms. The large living room is perfect for enjoying the space and nostalgia of the wood burning fireplace. The enormous kitchen and dining area lead to a wonderful deck that overlooks enchanting wooded views and a gorgeous backyard. The basement has epoxy flooring and is currently being used as a dreamy recreation room. The second half of the basement is not finished, quite yet, but does have the ability to be and to have egress via the existing cellar door. While most of the flooring is gorgeous hardwood, some still needs to be installed. The materials are being provided to the new owner. BATVAI
Zillow last checked: 9 hours ago
Listing updated: December 16, 2025 at 05:41pm
Listed by:
Jessica Powers 734-308-6599,
Key Realty One LLC
Bought with:
Kari Burrows, 6501442171
eXp Realty, LLC
Source: MichRIC,MLS#: 25029157
Facts & features
Interior
Bedrooms & bathrooms
- Bedrooms: 3
- Bathrooms: 2
- Full bathrooms: 2
- Main level bedrooms: 3
Primary bedroom
- Level: Main
- Area: 195
- Dimensions: 13.00 x 15.00
Bedroom 2
- Level: Main
- Area: 179.58
- Dimensions: 14.60 x 12.30
Bedroom 3
- Level: Main
- Area: 129.71
- Dimensions: 11.90 x 10.90
Primary bathroom
- Level: Main
- Area: 109.04
- Dimensions: 9.40 x 11.60
Bathroom 2
- Level: Main
- Area: 65.72
- Dimensions: 6.50 x 10.11
Dining room
- Level: Main
- Area: 163.03
- Dimensions: 13.70 x 11.90
Kitchen
- Level: Main
- Area: 207.14
- Dimensions: 15.80 x 13.11
Living room
- Level: Main
- Area: 561.68
- Dimensions: 23.80 x 23.60
Heating
- Forced Air
Cooling
- Central Air
Appliances
- Included: Dishwasher, Oven, Range, Refrigerator
- Laundry: Common Area, Main Level
Features
- Flooring: Carpet, Ceramic Tile, Wood
- Basement: Full
- Number of fireplaces: 1
- Fireplace features: Living Room, Wood Burning
Interior area
- Total structure area: 1,811
- Total interior livable area: 2,311 sqft
- Finished area below ground: 500
Property
Features
- Stories: 1
Lot
- Size: 0.43 Acres
- Dimensions: 104.57 x 197.33 x 86.9
Details
- Parcel number: 000050322700600
Construction
Type & style
- Home type: SingleFamily
- Architectural style: Ranch
- Property subtype: Single Family Residence
Materials
- Vinyl Siding
- Roof: Shingle
Condition
- New construction: No
- Year built: 1960
Utilities & green energy
- Sewer: Septic Tank
- Water: Well
Community & neighborhood
Location
- Region: Stockbridge
Other
Other facts
- Listing terms: Cash,FHA,Lease Option,VA Loan,Conventional
Price history
| Date | Event | Price |
|---|---|---|
| 12/15/2025 | Sold | $230,000$100/sqft |
Source: | ||
| 9/25/2025 | Pending sale | $230,000$100/sqft |
Source: | ||
| 9/25/2025 | Listed for sale | $230,000$100/sqft |
Source: | ||
| 9/25/2025 | Pending sale | $230,000$100/sqft |
Source: | ||
| 8/28/2025 | Price change | $230,000-6.1%$100/sqft |
Source: | ||
Public tax history
| Year | Property taxes | Tax assessment |
|---|---|---|
| 2025 | -- | $103,450 +6.2% |
| 2024 | -- | $97,400 +51.8% |
| 2021 | $1,338 +6.3% | $64,150 +13.4% |
Find assessor info on the county website
Neighborhood: 49285
Nearby schools
GreatSchools rating
- NAEmma Smith Elementary SchoolGrades: PK-2Distance: 2 mi
- 4/10Stockbridge High SchoolGrades: 7-12Distance: 2.4 mi
- 4/10Heritage Elementary SchoolGrades: 3-6Distance: 2 mi
Get pre-qualified for a loan
At Zillow Home Loans, we can pre-qualify you in as little as 5 minutes with no impact to your credit score.An equal housing lender. NMLS #10287.
Sell for more on Zillow
Get a Zillow Showcase℠ listing at no additional cost and you could sell for .
$231,500
2% more+$4,630
With Zillow Showcase(estimated)$236,130

