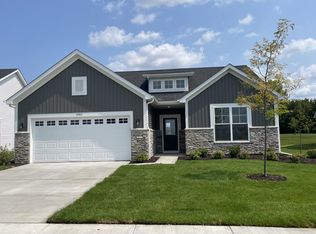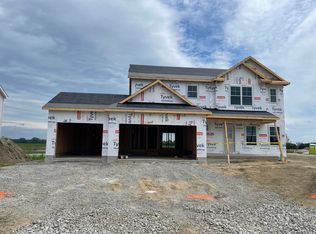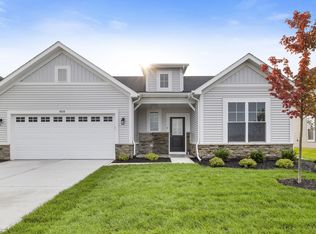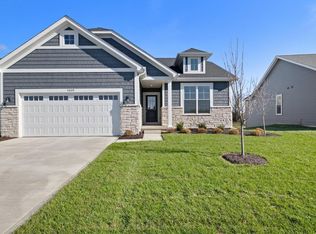Closed
$411,694
5695 Phillips Rd, Schererville, IN 46375
2beds
1,905sqft
Single Family Residence
Built in 2022
9,365.4 Square Feet Lot
$411,800 Zestimate®
$216/sqft
$2,728 Estimated rent
Home value
$411,800
$383,000 - $445,000
$2,728/mo
Zestimate® history
Loading...
Owner options
Explore your selling options
What's special
Maintenance free living in the Cadenza. An open concept floor plan with 2 bedrooms and 2baths. Plus, an office/den area with French doors and walk in closet. The Designer Kitchenshowcases maple cabinets with under cabinet lighting and back splash, granite countertops,stainless steel appliances, island for entertaining and a spacious walk in pantry. The GreatRoom features a gas fireplace. Spacious Owner's Suite with a tray ceiling, beautiful tile shower with frameless doors, double bowl vanity and walk in closet. Covered patio. Fully landscaped with irrigation. 2 car garage. All with the Industries Best Customer Care Program and Warranty. Home currently has no exemptions, taxes will be much lower with exemptions.
Zillow last checked: 8 hours ago
Listing updated: August 16, 2025 at 08:21am
Listed by:
Nicole Hanson,
Advanced Real Estate, LLC 219-595-2007
Bought with:
Unrepresented Buyer
Non Member
Source: NIRA,MLS#: 820901
Facts & features
Interior
Bedrooms & bathrooms
- Bedrooms: 2
- Bathrooms: 2
- Full bathrooms: 1
- 3/4 bathrooms: 1
Primary bedroom
- Area: 235.2
- Dimensions: 14.0 x 16.8
Bedroom 2
- Area: 139.27
- Dimensions: 11.5 x 12.11
Den
- Area: 139.2
- Dimensions: 11.6 x 12.0
Great room
- Area: 334.89
- Dimensions: 18.3 x 18.3
Kitchen
- Area: 164.45
- Dimensions: 11.5 x 14.3
Other
- Description: Breakfast Area
- Area: 157.92
- Dimensions: 11.2 x 14.1
Heating
- Forced Air, Natural Gas
Appliances
- Included: Dishwasher, Range, Washer, Stainless Steel Appliance(s), Refrigerator, Microwave, Dryer, Disposal
- Laundry: Gas Dryer Hookup, Washer Hookup, Main Level, Laundry Room
Features
- Double Vanity, Walk-In Closet(s), Pantry, Open Floorplan, Kitchen Island, Granite Counters, Eat-in Kitchen
- Has basement: No
- Number of fireplaces: 1
- Fireplace features: Gas, Great Room
Interior area
- Total structure area: 1,905
- Total interior livable area: 1,905 sqft
- Finished area above ground: 1,905
Property
Parking
- Total spaces: 2
- Parking features: Attached, Garage Door Opener, Garage Faces Front
- Attached garage spaces: 2
Features
- Levels: One
- Patio & porch: Covered, Patio
- Exterior features: Rain Gutters
- Has view: Yes
- View description: Neighborhood
Lot
- Size: 9,365 sqft
- Features: Corner Lot
Details
- Parcel number: 451112452001000036
- Special conditions: None
Construction
Type & style
- Home type: SingleFamily
- Property subtype: Single Family Residence
Condition
- Under Construction
- New construction: Yes
- Year built: 2022
Utilities & green energy
- Electric: 200+ Amp Service
- Sewer: Public Sewer
- Water: Public
- Utilities for property: Cable Available, Water Connected, Underground Utilities, Sewer Connected, Natural Gas Connected
Community & neighborhood
Security
- Security features: Carbon Monoxide Detector(s), Smoke Detector(s)
Location
- Region: Schererville
- Subdivision: Canyon Creek Sub
HOA & financial
HOA
- Has HOA: Yes
- HOA fee: $174 monthly
- Amenities included: Maintenance Grounds, Snow Removal, Park, Other
- Services included: Maintenance Grounds, Snow Removal
- Association name: 1st American Properties
- Association phone: 219-464-3536
Other
Other facts
- Listing agreement: Exclusive Right To Sell
- Listing terms: Cash,VA Loan,FHA,Conventional
Price history
| Date | Event | Price |
|---|---|---|
| 8/15/2025 | Sold | $411,694-2.4%$216/sqft |
Source: | ||
| 6/11/2025 | Pending sale | $421,694$221/sqft |
Source: | ||
| 5/16/2025 | Listed for sale | $421,694$221/sqft |
Source: | ||
Public tax history
| Year | Property taxes | Tax assessment |
|---|---|---|
| 2024 | $5,909 +79965.3% | $350,100 +4.1% |
| 2023 | $7 | $336,400 +84000% |
| 2022 | -- | $400 |
Find assessor info on the county website
Neighborhood: 46375
Nearby schools
GreatSchools rating
- 6/10Peifer Elementary SchoolGrades: PK-4Distance: 1.8 mi
- 6/10Hal E Clark Middle SchoolGrades: 5-8Distance: 4 mi
- 9/10Lake Central High SchoolGrades: 9-12Distance: 4.4 mi
Schools provided by the listing agent
- Elementary: Peifer Elementary School
- Middle: Clark Middle School
- High: Lake Central High School
Source: NIRA. This data may not be complete. We recommend contacting the local school district to confirm school assignments for this home.

Get pre-qualified for a loan
At Zillow Home Loans, we can pre-qualify you in as little as 5 minutes with no impact to your credit score.An equal housing lender. NMLS #10287.



