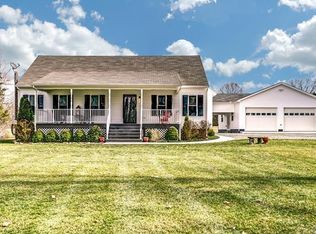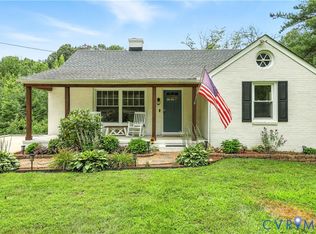Sold for $365,000
$365,000
5696 Broad Street Rd, Kents Store, VA 23084
3beds
2,012sqft
Single Family Residence
Built in 1967
1.85 Acres Lot
$385,700 Zestimate®
$181/sqft
$2,525 Estimated rent
Home value
$385,700
$366,000 - $409,000
$2,525/mo
Zestimate® history
Loading...
Owner options
Explore your selling options
What's special
Welcome to 5696 Broad Street Road!!*Elegantly Sited On A Sunlit Knoll Sits This Handsome Traditional Brick Ranch Home On An Almost Two Acre Parcel!*Ideal Home for Entertaining be it Inside or Out!*Numerious Amenities from top to bottom in this spacious home with Full Basement, Over 4000 sq ft under roof!.*FIREFLY Broadband Internet.*Eat-In Kitchen with island and ample cabinetry for storage, Large Family Room with Built-Ins that opens to the Kitchen area, Formal Dining Room, Living Room with Brick Fireplace/Gas Logs, Large Sun Room, Two Bedrooms, Two Baths and Direct Entry Garage round out the first level living area.*Partially finished Basement with Brick Fireplace, plumbing roughed in for a 3rd Bath, Tons of potential waiting for your touches in this spacious area.*Hardwood Floors, Slate Foyer, Paved Driveway and Parking, Walk Up Attic, Huge Patio, Solid Surface Counters and The List Goes On!*All Appliances Convey.*Home Warranty of Purchasers Choice, Seller to Credit At Settlement Up To $600.00.*Property Being Sold "As-Is".*Conveniently located just about 1 mile off the Shannon Hill Exit of I-64.*
Zillow last checked: 8 hours ago
Listing updated: March 13, 2025 at 12:45pm
Listed by:
John Payne 804-467-9140,
Homefront Realty LLC
Bought with:
John Payne, 0225079745
Homefront Realty LLC
Source: CVRMLS,MLS#: 2322372 Originating MLS: Central Virginia Regional MLS
Originating MLS: Central Virginia Regional MLS
Facts & features
Interior
Bedrooms & bathrooms
- Bedrooms: 3
- Bathrooms: 2
- Full bathrooms: 2
Other
- Description: Tub & Shower
- Level: First
Heating
- Heat Pump, Propane
Cooling
- Central Air, Heat Pump
Appliances
- Included: Dryer, Dishwasher, Electric Water Heater, Refrigerator, Washer
- Laundry: Washer Hookup, Dryer Hookup
Features
- Bookcases, Built-in Features, Bedroom on Main Level, Bathroom Rough-In, Bay Window, Ceiling Fan(s), Separate/Formal Dining Room, Eat-in Kitchen, French Door(s)/Atrium Door(s), High Speed Internet, Kitchen Island, Solid Surface Counters, Wired for Data, Walk-In Closet(s)
- Flooring: Concrete, Slate, Vinyl, Wood
- Doors: French Doors, Sliding Doors, Storm Door(s)
- Windows: Screens, Thermal Windows
- Basement: Full,Interior Entry,Partially Finished
- Attic: Walk-up
- Number of fireplaces: 2
- Fireplace features: Masonry, Vented
Interior area
- Total interior livable area: 2,012 sqft
- Finished area above ground: 2,012
Property
Parking
- Total spaces: 4
- Parking features: Direct Access, Driveway, Off Street, Paved, Garage Faces Rear, Garage Faces Side
- Garage spaces: 4
- Has uncovered spaces: Yes
Features
- Levels: One
- Stories: 1
- Patio & porch: Front Porch, Glass Enclosed, Patio, Porch
- Exterior features: Porch, Paved Driveway
- Pool features: None
- Fencing: Decorative,None
Lot
- Size: 1.84 Acres
Details
- Parcel number: 1109A
- Zoning description: A-1
Construction
Type & style
- Home type: SingleFamily
- Architectural style: Ranch
- Property subtype: Single Family Residence
Materials
- Brick, Brick Veneer, Drywall
- Roof: Composition
Condition
- Resale
- New construction: No
- Year built: 1967
Utilities & green energy
- Sewer: Septic Tank
- Water: Well
Community & neighborhood
Location
- Region: Kents Store
- Subdivision: None
Other
Other facts
- Ownership: Individuals
- Ownership type: Sole Proprietor
Price history
| Date | Event | Price |
|---|---|---|
| 11/28/2023 | Sold | $365,000-8.7%$181/sqft |
Source: | ||
| 11/3/2023 | Pending sale | $399,900$199/sqft |
Source: | ||
| 10/31/2023 | Listing removed | -- |
Source: | ||
| 9/13/2023 | Listed for sale | $399,900$199/sqft |
Source: | ||
Public tax history
| Year | Property taxes | Tax assessment |
|---|---|---|
| 2025 | -- | $136,000 +9.9% |
| 2024 | $117 +7.8% | $123,700 +5.5% |
| 2023 | $108 | $117,200 -1.4% |
Find assessor info on the county website
Neighborhood: 23084
Nearby schools
GreatSchools rating
- 6/10Byrd Elementary SchoolGrades: PK-5Distance: 9 mi
- 7/10Goochland Middle SchoolGrades: 6-8Distance: 15.3 mi
- 8/10Goochland High SchoolGrades: 9-12Distance: 15.3 mi
Schools provided by the listing agent
- Elementary: Byrd
- Middle: Goochland
- High: Goochland
Source: CVRMLS. This data may not be complete. We recommend contacting the local school district to confirm school assignments for this home.
Get pre-qualified for a loan
At Zillow Home Loans, we can pre-qualify you in as little as 5 minutes with no impact to your credit score.An equal housing lender. NMLS #10287.

