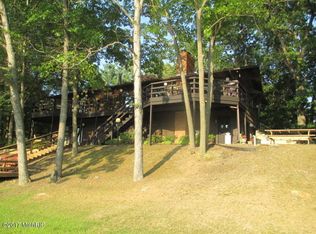Sold
$275,000
5696 Ridge Dr, Reading, MI 49274
3beds
1,744sqft
Single Family Residence
Built in 1975
0.71 Acres Lot
$285,400 Zestimate®
$158/sqft
$1,914 Estimated rent
Home value
$285,400
$271,000 - $300,000
$1,914/mo
Zestimate® history
Loading...
Owner options
Explore your selling options
What's special
Lakefront Ranch with full walkout level - Immediate Possession! Welcome to your serene lakeside retreat! This spacious lakefront ranch offers 163 fee of frontage on a peaceful no-wake lake, which connects to four additional lakes known for excellent fishing - a true angler's paradise. Enjoy breathtaking lake views from the living room and large screened-in back deck, perfect for relaxing or entertaining. At the front of the home, a second deck overlooks a private wooded view, offering the best of both nature and water. The home features a full walkout basement with full bath, partially finished family room, a master bedroom ready to be completed, and a bathroom that is plumbed. The upper level offers comfortable living space, and the home is serviced by a newer septic system. You'll love the attached 2-car garage plus a massive 25x32 detached garage, ideal for boats, tools, or a workshop. The cement driveway provides plenty of parking and easy access. This property has immediate possession. Whether you're looking for a full-time residence or a weekend getaway, this is a rare opportunity to own a slice of lakefront paradise!
Zillow last checked: 8 hours ago
Listing updated: September 20, 2025 at 04:45am
Listed by:
Cathy Galloway 517-849-0032,
RE/MAX Preferred Realty
Bought with:
Michael L Thompson, 6502352127
First Choice Real Estate Associates
Source: MichRIC,MLS#: 25039162
Facts & features
Interior
Bedrooms & bathrooms
- Bedrooms: 3
- Bathrooms: 2
- Full bathrooms: 2
- Main level bedrooms: 2
Primary bedroom
- Description: Not Finished
- Level: Lower
- Area: 336
- Dimensions: 24.00 x 14.00
Bedroom 2
- Level: Main
- Area: 108
- Dimensions: 12.00 x 9.00
Bedroom 3
- Level: Main
- Area: 108
- Dimensions: 12.00 x 9.00
Primary bathroom
- Description: Not Finished
- Level: Lower
Bathroom 1
- Level: Main
- Area: 48
- Dimensions: 8.00 x 6.00
Bathroom 2
- Level: Lower
- Area: 36
- Dimensions: 6.00 x 6.00
Dining room
- Level: Main
- Area: 144
- Dimensions: 12.00 x 12.00
Family room
- Level: Lower
- Area: 231
- Dimensions: 21.00 x 11.00
Kitchen
- Level: Main
- Area: 112
- Dimensions: 14.00 x 8.00
Living room
- Level: Main
- Area: 336
- Dimensions: 24.00 x 14.00
Other
- Description: Breezeway
- Level: Main
- Area: 160
- Dimensions: 16.00 x 10.00
Utility room
- Level: Lower
- Area: 60
- Dimensions: 10.00 x 6.00
Utility room
- Level: Lower
- Area: 165
- Dimensions: 15.00 x 11.00
Heating
- Forced Air
Cooling
- Central Air, Wall Unit(s)
Appliances
- Included: Dryer, Freezer, Range, Refrigerator, Washer
- Laundry: Laundry Room, Lower Level, Sink
Features
- Ceiling Fan(s), LP Tank Owned, Pantry
- Flooring: Carpet, Linoleum
- Windows: Screens, Insulated Windows, Window Treatments
- Basement: Full,Walk-Out Access
- Has fireplace: No
Interior area
- Total structure area: 2,080
- Total interior livable area: 1,744 sqft
- Finished area below ground: 0
Property
Parking
- Total spaces: 4
- Parking features: Tandem, Garage Faces Front, Garage Door Opener, Detached, Attached
- Garage spaces: 4
Features
- Stories: 1
- Patio & porch: Scrn Porch
- Waterfront features: Lake
- Body of water: Loon Lake
Lot
- Size: 0.71 Acres
- Dimensions: 182 x 180 x 163 x 190
- Features: Wooded
Details
- Additional structures: Second Garage, Shed(s)
- Parcel number: 3010215001016
Construction
Type & style
- Home type: SingleFamily
- Architectural style: Ranch
- Property subtype: Single Family Residence
Materials
- Vinyl Siding
- Roof: Shingle
Condition
- New construction: No
- Year built: 1975
Utilities & green energy
- Gas: LP Tank Owned
- Sewer: Septic Tank
- Water: Private
- Utilities for property: Phone Available, Cable Available
Community & neighborhood
Location
- Region: Reading
- Subdivision: Luderman's Lori-Ette
Other
Other facts
- Listing terms: Cash,Conventional
- Road surface type: Paved
Price history
| Date | Event | Price |
|---|---|---|
| 9/19/2025 | Sold | $275,000-4.7%$158/sqft |
Source: | ||
| 9/16/2025 | Pending sale | $288,500$165/sqft |
Source: | ||
| 8/17/2025 | Contingent | $288,500$165/sqft |
Source: | ||
| 8/5/2025 | Listed for sale | $288,500$165/sqft |
Source: | ||
Public tax history
| Year | Property taxes | Tax assessment |
|---|---|---|
| 2024 | $2,118 +9% | $112,700 +5.3% |
| 2023 | $1,943 | $107,000 +9% |
| 2022 | -- | $98,200 +1.8% |
Find assessor info on the county website
Neighborhood: 49274
Nearby schools
GreatSchools rating
- 5/10Reynolds Elementary SchoolGrades: K-6Distance: 2.8 mi
- 5/10Reading High SchoolGrades: 7-12Distance: 2.8 mi

Get pre-qualified for a loan
At Zillow Home Loans, we can pre-qualify you in as little as 5 minutes with no impact to your credit score.An equal housing lender. NMLS #10287.
Sell for more on Zillow
Get a free Zillow Showcase℠ listing and you could sell for .
$285,400
2% more+ $5,708
With Zillow Showcase(estimated)
$291,108