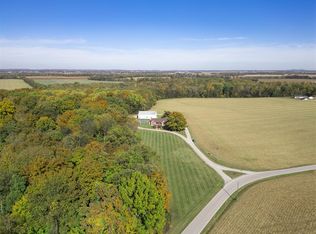Sold for $215,000
$215,000
5697 Conn Rd, Adairville, KY 42202
4beds
2,016sqft
Single Family Residence
Built in 2021
2 Acres Lot
$223,300 Zestimate®
$107/sqft
$1,979 Estimated rent
Home value
$223,300
Estimated sales range
Not available
$1,979/mo
Zestimate® history
Loading...
Owner options
Explore your selling options
What's special
A glimpse of what life could look like in South Logan! If you’re looking for peace and quiet, 5697 Conn Road has you covered! This 2,000 +/- sq ft home on 2 _+/- acres in Adairville is surrounded by farmland and a few distant neighbors, perfect for the laid-back lifestyle you’re after. Inside, you’ll find an open layout combining the kitchen, living room, and dining room. The kitchen features beautiful white cabinets with plenty of storage, a large island, and a farmhouse sink. The living room is bright and welcoming, with great views of South Logan farmland. There’s also a really nice office space and a laundry room that opens to the backyard patio. This home includes 4 spacious bedrooms with walk-in closets and 2 bathrooms. The master suite features a walk-in closet and a bathroom with a double vanity. The other bedrooms share a bathroom with a double vanity as well. Outside, you’ll find a storage shed and plenty of room for a hobby farm or outdoor projects. This home is ready for you to move right in! Thinking about a change? This South Logan gem is waiting for you! Will qualify for government financing!
Zillow last checked: 8 hours ago
Listing updated: August 28, 2025 at 10:53pm
Listed by:
Adam R Haley 270-772-0528,
Haley Auctions and Realty
Bought with:
Josh Keehan, 292338
Haley Auctions and Realty
Source: RASK,MLS#: RA20243823
Facts & features
Interior
Bedrooms & bathrooms
- Bedrooms: 4
- Bathrooms: 2
- Full bathrooms: 2
- Main level bathrooms: 2
- Main level bedrooms: 4
Primary bedroom
- Level: Main
- Area: 169.34
- Dimensions: 13.44 x 12.6
Bedroom 2
- Level: Main
- Area: 136.58
- Dimensions: 12.6 x 10.84
Bedroom 3
- Level: Main
- Area: 76.91
- Dimensions: 8.77 x 8.77
Bedroom 4
- Level: Main
- Area: 133.56
- Dimensions: 10.6 x 12.6
Primary bathroom
- Level: Main
- Area: 126.86
- Dimensions: 12.61 x 10.06
Bathroom
- Features: Double Vanity, Separate Shower, Tub/Shower Combo, Walk-In Closet(s)
Dining room
- Level: Main
- Area: 119.67
- Dimensions: 13.18 x 9.08
Kitchen
- Features: Bar, Pantry
- Level: Main
- Area: 268.74
- Dimensions: 20.93 x 12.84
Living room
- Level: Main
- Area: 334.67
- Dimensions: 26.54 x 12.61
Heating
- Central, Electric
Cooling
- Central Electric
Appliances
- Included: Dishwasher, Microwave, Range/Oven, Refrigerator, Electric Water Heater
- Laundry: Laundry Room
Features
- Closet Light(s), Split Bedroom Floor Plan, Walls (Paneling), Living/Dining Combo
- Flooring: Vinyl
- Windows: Thermo Pane Windows, Drapes
- Basement: None
- Has fireplace: No
- Fireplace features: None
Interior area
- Total structure area: 2,016
- Total interior livable area: 2,016 sqft
Property
Parking
- Parking features: None
Accessibility
- Accessibility features: None
Features
- Patio & porch: Patio
- Exterior features: Lighting, Outdoor Lighting
- Fencing: None
- Body of water: None
Lot
- Size: 2 Acres
- Features: Rural Property, County, Farm
Details
- Parcel number: 116000001002
Construction
Type & style
- Home type: SingleFamily
- Property subtype: Single Family Residence
Materials
- Vinyl Siding
- Foundation: Pillar/Post/Pier
- Roof: Shingle
Condition
- New Construction
- New construction: No
- Year built: 2021
Utilities & green energy
- Sewer: Septic Tank
- Water: County
- Utilities for property: Electricity Available
Community & neighborhood
Security
- Security features: Smoke Detector(s)
Location
- Region: Adairville
- Subdivision: None
HOA & financial
HOA
- Amenities included: None
Other
Other facts
- Price range: $220K - $215K
- Body type: Double Wide
- Road surface type: Gravel
Price history
| Date | Event | Price |
|---|---|---|
| 8/29/2024 | Sold | $215,000-2.3%$107/sqft |
Source: | ||
| 7/30/2024 | Pending sale | $220,000$109/sqft |
Source: | ||
| 7/18/2024 | Listed for sale | $220,000$109/sqft |
Source: | ||
Public tax history
Tax history is unavailable.
Neighborhood: 42202
Nearby schools
GreatSchools rating
- 7/10Adairville Elementary SchoolGrades: PK-8Distance: 3.7 mi
- 9/10Logan County High SchoolGrades: 9-12Distance: 12.8 mi
Schools provided by the listing agent
- Elementary: Adairville
- Middle: Adairville
- High: Logan County
Source: RASK. This data may not be complete. We recommend contacting the local school district to confirm school assignments for this home.
Get pre-qualified for a loan
At Zillow Home Loans, we can pre-qualify you in as little as 5 minutes with no impact to your credit score.An equal housing lender. NMLS #10287.
