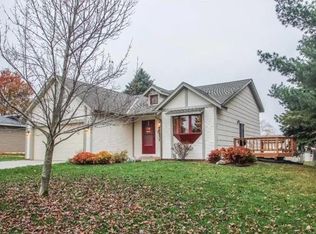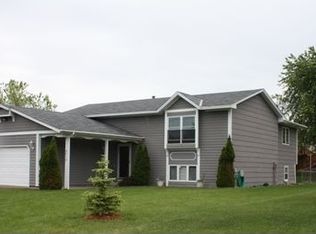Closed
$390,000
5698 Turtle Lake Rd, Shoreview, MN 55126
3beds
2,673sqft
Single Family Residence
Built in 1985
10,018.8 Square Feet Lot
$393,900 Zestimate®
$146/sqft
$2,908 Estimated rent
Home value
$393,900
$374,000 - $414,000
$2,908/mo
Zestimate® history
Loading...
Owner options
Explore your selling options
What's special
Step into this unique 4-level split home, perfectly designed for flexible living and modern comfort. From the moment you enter, you're welcomed by a bright eat-in kitchen, convenient main floor laundry, and a formal dining area that flows seamlessly to a brand-new maintenance-free deck-ideal for entertaining or simply enjoying the outdoors. Upstairs, you'll find two spacious bedrooms and a full bathroom featuring new flooring. The finished walk-out lower level offers even more living space, with a large family room anchored by a sleek electric fireplace, an additional bedroom, and a beautifully updated three-quarter bath-perfect for guest or multi-generational living. Down one more level, a rare unfinished basement provides excellent storage or workshop potential. Sitting on just under a half-acre fully fenced lot, this home has room to spread out both inside and out. With updated mechanicals, newer roof and siding, fresh paint throughout, brand-new carpeting, and durable luxury vinyl plank flooring, this home is completely move-in ready. A rare combination of space, style, and updates-you won't want to miss it!
Zillow last checked: 8 hours ago
Listing updated: September 03, 2025 at 10:31am
Listed by:
Marcy Wengler 651-238-7434,
Edina Realty, Inc.
Bought with:
Heather Bacchus
Keller Williams Premier Realty
Source: NorthstarMLS as distributed by MLS GRID,MLS#: 6767555
Facts & features
Interior
Bedrooms & bathrooms
- Bedrooms: 3
- Bathrooms: 2
- Full bathrooms: 1
- 3/4 bathrooms: 1
Bedroom 1
- Level: Upper
- Area: 181.2 Square Feet
- Dimensions: 15.1x12
Bedroom 2
- Level: Upper
- Area: 148.8 Square Feet
- Dimensions: 12.4x12
Bedroom 3
- Level: Lower
Deck
- Level: Main
Dining room
- Level: Main
- Area: 107.67 Square Feet
- Dimensions: 11.10x9.7
Family room
- Level: Lower
- Area: 417.6 Square Feet
- Dimensions: 36x11.6
Foyer
- Level: Main
- Area: 94.52 Square Feet
- Dimensions: 6.8x13.9
Kitchen
- Level: Main
- Area: 132.21 Square Feet
- Dimensions: 11.3x11.7
Living room
- Level: Upper
- Area: 185.27 Square Feet
- Dimensions: 16.11x11.5
Storage
- Level: Basement
- Area: 503.8 Square Feet
- Dimensions: 21.8x23.11
Heating
- Forced Air
Cooling
- Central Air
Appliances
- Included: Dishwasher, Disposal, Dryer, Microwave, Range, Refrigerator, Water Softener Owned
Features
- Basement: Block,Unfinished
- Number of fireplaces: 1
Interior area
- Total structure area: 2,673
- Total interior livable area: 2,673 sqft
- Finished area above ground: 1,712
- Finished area below ground: 0
Property
Parking
- Total spaces: 2
- Parking features: Attached, Asphalt, Electric
- Attached garage spaces: 2
- Details: Garage Dimensions (22x23)
Accessibility
- Accessibility features: None
Features
- Levels: Four or More Level Split
- Patio & porch: Deck, Porch
- Fencing: Chain Link,Full
Lot
- Size: 10,018 sqft
- Dimensions: 75 x 133
- Features: Wooded
Details
- Foundation area: 1108
- Parcel number: 013023420045
- Zoning description: Residential-Single Family
Construction
Type & style
- Home type: SingleFamily
- Property subtype: Single Family Residence
Materials
- Vinyl Siding, Block
- Roof: Age 8 Years or Less,Asphalt
Condition
- Age of Property: 40
- New construction: No
- Year built: 1985
Utilities & green energy
- Electric: Circuit Breakers
- Gas: Natural Gas
- Sewer: City Sewer/Connected
- Water: City Water/Connected
Community & neighborhood
Location
- Region: Shoreview
HOA & financial
HOA
- Has HOA: No
Price history
| Date | Event | Price |
|---|---|---|
| 9/3/2025 | Sold | $390,000+0%$146/sqft |
Source: | ||
| 8/14/2025 | Pending sale | $389,900$146/sqft |
Source: | ||
| 8/5/2025 | Listed for sale | $389,900-1.3%$146/sqft |
Source: | ||
| 7/28/2025 | Listing removed | $395,000$148/sqft |
Source: | ||
| 7/18/2025 | Price change | $395,000-1.3%$148/sqft |
Source: | ||
Public tax history
| Year | Property taxes | Tax assessment |
|---|---|---|
| 2025 | $4,966 -2.1% | $394,100 +2.7% |
| 2024 | $5,072 +11.4% | $383,800 -2% |
| 2023 | $4,552 +7.3% | $391,800 +8.6% |
Find assessor info on the county website
Neighborhood: 55126
Nearby schools
GreatSchools rating
- 8/10Turtle Lake Elementary SchoolGrades: 1-5Distance: 1.6 mi
- 8/10Chippewa Middle SchoolGrades: 6-8Distance: 1.5 mi
- 10/10Mounds View Senior High SchoolGrades: 9-12Distance: 4.7 mi
Get a cash offer in 3 minutes
Find out how much your home could sell for in as little as 3 minutes with a no-obligation cash offer.
Estimated market value
$393,900

