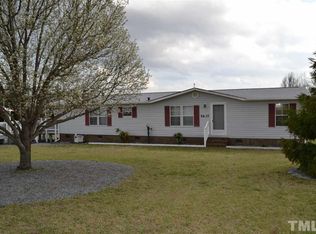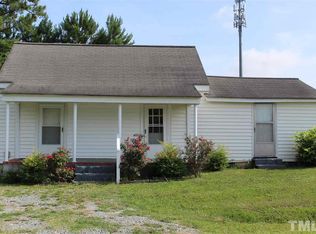1484 SF Home in Gorgeous Country Location on 1.23 Acres* Rocking Chair Front Porch* Laminate Floors* Family Room w/ Wood Burning Fireplace & Ceiling Fan* Kitchen has Tile Counter Tops, Breakfast Bar, Lots of Cabinets* Formal Dining Room* Laundry Room* Enclosed Porch plus Covered Deck w/ Fencing* Huge Back Yard w/ Several Outbuildings - 1 Wired* Has Deck set up for Above Ground Pool* Has Salt Water Pool Equipment that Needs to be Set Up* 5 Miles to Benson* Close to I 40 for Easy Commute to Raleigh
This property is off market, which means it's not currently listed for sale or rent on Zillow. This may be different from what's available on other websites or public sources.

