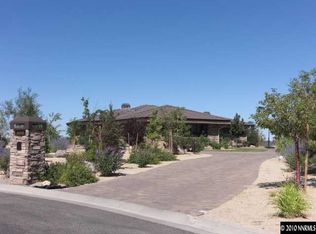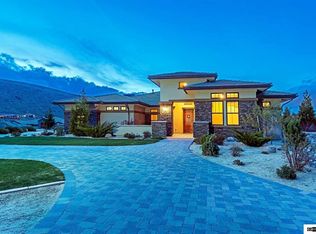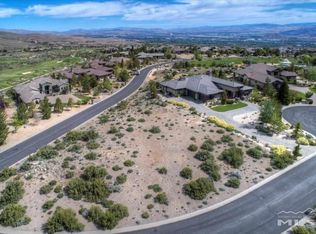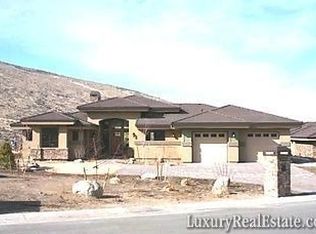Closed
$1,925,000
5699 Winged Foot Ct, Reno, NV 89511
3beds
2,865sqft
Single Family Residence
Built in 2005
0.51 Acres Lot
$1,971,100 Zestimate®
$672/sqft
$4,735 Estimated rent
Home value
$1,971,100
$1.81M - $2.15M
$4,735/mo
Zestimate® history
Loading...
Owner options
Explore your selling options
What's special
Experience exceptional single-level living in the prestigious ArrowCreek Golf & Country Club. This sought-after "Muirfield Villa" provides an open floor plan with soaring ceilings, expansive picture windows showcasing stunning city views. Upgrades include elegant white oak floors, solid knotty alder doors, beams, a stone fireplace, fresh paint, & gourmet appliances. Enjoy a private cul-de-sac location backing to a community park, complete with a romantic firepit for unforgettable evenings., Residents of ArrowCreek enjoy access to a host of amenities at the ArrowCreek Residents’ Center, including a community pool complex, tennis and pickleball courts, a basketball court, a fitness center, playgrounds, BBQ areas, an open lawn with a surrounding par course, and miles of walking trails. The Club at ArrowCreek recently underwent a remarkable $70 million expansion, offering 36 holes of championship golf, elevated dining experiences, pool amenities, a state-of-the-art fitness center, a driving range, putting greens, chipping areas, bocce ball courts, special event spaces, and a variety of clubhouse activities. While this sale does not include a membership, potential buyers can inquire with ArrowCreek’s Membership Director for membership options and availability. ArrowCreek is a private, gated golf course community with 24-hour manned security. Conveniently located just 20 minutes from Reno-Tahoe International Airport and Mt. Rose Ski Resort, and a scenic 35-minute drive to the stunning shores of Lake Tahoe.
Zillow last checked: 8 hours ago
Listing updated: November 17, 2025 at 11:59pm
Listed by:
Sullivan Neal Luxury Real Estate 775-849-9444,
Dickson Realty - Montreux
Bought with:
Donna Spear, S.42018
Chase International-Damonte
Laura Spear, S.192432
Chase International-Damonte
Source: NNRMLS,MLS#: 250001851
Facts & features
Interior
Bedrooms & bathrooms
- Bedrooms: 3
- Bathrooms: 3
- Full bathrooms: 2
- 1/2 bathrooms: 1
Heating
- Forced Air, Natural Gas
Cooling
- Central Air, Refrigerated
Appliances
- Included: Dishwasher, Disposal, Dryer, Gas Cooktop, Microwave, Oven, Refrigerator, Washer
- Laundry: Cabinets, Laundry Room, Shelves, Sink
Features
- Breakfast Bar, Ceiling Fan(s), Entrance Foyer, High Ceilings, Kitchen Island, Pantry, Master Downstairs, Smart Thermostat, Walk-In Closet(s)
- Flooring: Carpet, Ceramic Tile, Slate, Stone, Wood
- Windows: Blinds, Double Pane Windows, Wood Frames
- Number of fireplaces: 2
- Fireplace features: Gas Log
- Common walls with other units/homes: No Common Walls
Interior area
- Total structure area: 2,865
- Total interior livable area: 2,865 sqft
Property
Parking
- Total spaces: 3
- Parking features: Attached, Garage, Garage Door Opener
- Attached garage spaces: 3
Features
- Stories: 1
- Patio & porch: Patio
- Exterior features: None
- Fencing: None
- Has view: Yes
- View description: City, Mountain(s), Park/Greenbelt, Valley
Lot
- Size: 0.51 Acres
- Features: Common Area, Cul-De-Sac, Greenbelt, Landscaped, Level, Sprinklers In Front, Sprinklers In Rear
Details
- Additional structures: None
- Parcel number: 15273307
- Zoning: HDR
Construction
Type & style
- Home type: SingleFamily
- Property subtype: Single Family Residence
Materials
- Stone, Stucco
- Foundation: Crawl Space
- Roof: Pitched,Tile
Condition
- New construction: No
- Year built: 2005
Utilities & green energy
- Sewer: Public Sewer
- Water: Public
- Utilities for property: Cable Available, Electricity Available, Internet Available, Natural Gas Available, Phone Available, Sewer Available, Water Available, Cellular Coverage, Centralized Data Panel, Water Meter Installed
Community & neighborhood
Security
- Security features: Keyless Entry, Security Fence, Security System Owned, Smoke Detector(s)
Location
- Region: Reno
- Subdivision: Arrowcreek 25
HOA & financial
HOA
- Has HOA: Yes
- HOA fee: $382 monthly
- Amenities included: Fitness Center, Gated, Life Guard, Maintenance Grounds, Management, Nordic Trails, Pool, Security, Spa/Hot Tub, Tennis Court(s), Clubhouse/Recreation Room
- Services included: Snow Removal
- Association name: Associa Sierra North
Other
Other facts
- Listing terms: 1031 Exchange,Cash,Conventional,FHA,VA Loan
Price history
| Date | Event | Price |
|---|---|---|
| 4/15/2025 | Sold | $1,925,000-3.7%$672/sqft |
Source: | ||
| 3/7/2025 | Pending sale | $1,999,900$698/sqft |
Source: | ||
| 3/5/2025 | Listed for sale | $1,999,900$698/sqft |
Source: | ||
| 3/3/2025 | Pending sale | $1,999,900$698/sqft |
Source: | ||
| 2/16/2025 | Listed for sale | $1,999,900+88.7%$698/sqft |
Source: | ||
Public tax history
| Year | Property taxes | Tax assessment |
|---|---|---|
| 2025 | $8,198 +3.3% | $404,608 +2.3% |
| 2024 | $7,936 +2.9% | $395,618 +4.5% |
| 2023 | $7,709 +3% | $378,761 +19.9% |
Find assessor info on the county website
Neighborhood: 89511
Nearby schools
GreatSchools rating
- 8/10Ted Hunsburger Elementary SchoolGrades: K-5Distance: 1.5 mi
- 7/10Marce Herz Middle SchoolGrades: 6-8Distance: 2 mi
- 7/10Galena High SchoolGrades: 9-12Distance: 3.2 mi
Schools provided by the listing agent
- Elementary: Hunsberger
- Middle: Marce Herz
- High: Galena
Source: NNRMLS. This data may not be complete. We recommend contacting the local school district to confirm school assignments for this home.
Get a cash offer in 3 minutes
Find out how much your home could sell for in as little as 3 minutes with a no-obligation cash offer.
Estimated market value$1,971,100
Get a cash offer in 3 minutes
Find out how much your home could sell for in as little as 3 minutes with a no-obligation cash offer.
Estimated market value
$1,971,100



