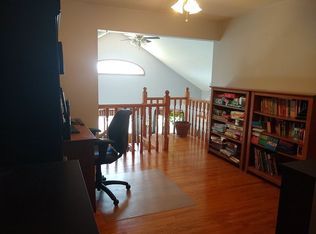Closed
$430,000
56998 Thomson Rd, Sandstone, MN 55072
4beds
4,200sqft
Single Family Residence
Built in 1915
40 Acres Lot
$464,300 Zestimate®
$102/sqft
$3,342 Estimated rent
Home value
$464,300
$418,000 - $520,000
$3,342/mo
Zestimate® history
Loading...
Owner options
Explore your selling options
What's special
Unique country property on 40 acres with Sand creek flowing through - Home offers nice open concept- 2 porches- master bath and a inlaw suite - Great hunting and a neat little guest cabin take a closer look
Zillow last checked: 8 hours ago
Listing updated: May 06, 2025 at 12:05pm
Listed by:
Douglas C Maser 320-630-6651,
Heartland Realty, Inc
Bought with:
Lonnie S. Ness
RE/MAX Select, Inc.
Source: NorthstarMLS as distributed by MLS GRID,MLS#: 6480145
Facts & features
Interior
Bedrooms & bathrooms
- Bedrooms: 4
- Bathrooms: 4
- Full bathrooms: 1
- 3/4 bathrooms: 2
- 1/2 bathrooms: 1
Bedroom 1
- Level: Main
- Area: 156 Square Feet
- Dimensions: 12x13
Bedroom 2
- Level: Upper
- Area: 231 Square Feet
- Dimensions: 11x21
Bedroom 3
- Level: Upper
- Area: 231 Square Feet
- Dimensions: 11x21
Bedroom 4
- Level: Main
- Area: 224 Square Feet
- Dimensions: 14x16
Bathroom
- Level: Main
- Area: 40 Square Feet
- Dimensions: 5x8
Dining room
- Level: Main
- Area: 264 Square Feet
- Dimensions: 12x22
Family room
- Level: Lower
- Area: 308 Square Feet
- Dimensions: 14x22
Other
- Level: Main
- Area: 190 Square Feet
- Dimensions: 10x19
Other
- Level: Main
- Area: 256 Square Feet
- Dimensions: 16x16
Guest room
- Level: Main
- Area: 192 Square Feet
- Dimensions: 12x16
Kitchen
- Level: Main
- Area: 200 Square Feet
- Dimensions: 10x20
Kitchen 2nd
- Level: Basement
- Area: 72 Square Feet
- Dimensions: 8x9
Laundry
- Level: Main
- Area: 84 Square Feet
- Dimensions: 7x12
Living room
- Level: Main
- Area: 180 Square Feet
- Dimensions: 12x15
Other
- Level: Main
- Area: 160 Square Feet
- Dimensions: 8x20
Heating
- Forced Air
Cooling
- Central Air
Appliances
- Included: Dryer, Electric Water Heater, Range, Refrigerator, Washer
Features
- Basement: Block,Partially Finished
Interior area
- Total structure area: 4,200
- Total interior livable area: 4,200 sqft
- Finished area above ground: 2,300
- Finished area below ground: 900
Property
Parking
- Total spaces: 2
- Parking features: Detached
- Garage spaces: 2
- Details: Garage Dimensions (36x42), Garage Door Height (8), Garage Door Width (8)
Accessibility
- Accessibility features: Doors 36"+
Features
- Levels: One and One Half
- Stories: 1
- Fencing: Partial
- Has view: Yes
- View description: East
- Waterfront features: Creek/Stream, Waterfront Num(S9990675)
- Body of water: Sand Creek
Lot
- Size: 40 Acres
- Dimensions: 660 x 2640
- Features: Suitable for Horses, Tillable, Many Trees
- Topography: Gently Rolling
Details
- Additional structures: Bunk House, Greenhouse
- Foundation area: 3100
- Parcel number: 300017000
- Zoning description: Residential-Single Family
- Wooded area: 653400
Construction
Type & style
- Home type: SingleFamily
- Property subtype: Single Family Residence
Materials
- Vinyl Siding
- Foundation: Brick/Mortar
- Roof: Asphalt
Condition
- Age of Property: 110
- New construction: No
- Year built: 1915
Utilities & green energy
- Electric: 100 Amp Service
- Gas: Electric, Propane
- Sewer: Mound Septic, Private Sewer
- Water: Sand Point
Community & neighborhood
Location
- Region: Sandstone
HOA & financial
HOA
- Has HOA: No
Price history
| Date | Event | Price |
|---|---|---|
| 3/29/2024 | Sold | $430,000-4.4%$102/sqft |
Source: | ||
| 1/22/2024 | Pending sale | $450,000$107/sqft |
Source: | ||
| 1/3/2024 | Listing removed | -- |
Source: | ||
| 10/31/2023 | Listed for sale | $450,000$107/sqft |
Source: | ||
Public tax history
| Year | Property taxes | Tax assessment |
|---|---|---|
| 2024 | $2,668 -9.5% | $307,367 -9.7% |
| 2023 | $2,948 +13.4% | $340,400 +8.9% |
| 2022 | $2,600 | $312,700 +18.5% |
Find assessor info on the county website
Neighborhood: 55072
Nearby schools
GreatSchools rating
- 7/10East Central Elementary SchoolGrades: PK-6Distance: 6.9 mi
- 4/10East Central Senior SecondaryGrades: 7-12Distance: 6.9 mi
Get pre-qualified for a loan
At Zillow Home Loans, we can pre-qualify you in as little as 5 minutes with no impact to your credit score.An equal housing lender. NMLS #10287.
