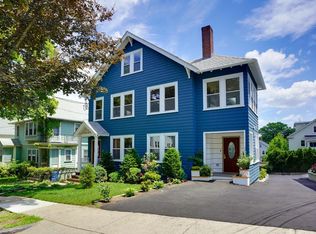Tucked away, yet centrally located in the heart of Belmont. Rare Opportunity to OWN one of Belmonts' Finest 2 Families. Each floor boasts large living rooms and sunrooms . Third floor has 1 bedroom currently with option for a Master Suite. This 1925 built 2 family retains its character including gumwood trim, wood burning fireplaces, built in china cabinets and french door to a heated sunroom. Close proximity to public transportation for Harvard Sq. and Waverly Commuter Rail.
This property is off market, which means it's not currently listed for sale or rent on Zillow. This may be different from what's available on other websites or public sources.
