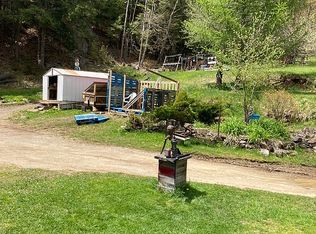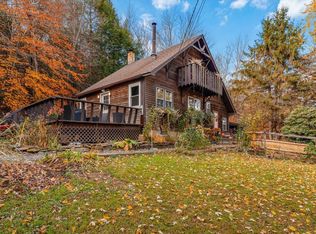Closed
Listed by:
Todd A Bassler,
Greenwald Realty Group 603-357-3035
Bought with: BHG Masiello Keene
$200,000
57 Alstead Hill Road, Gilsum, NH 03448
3beds
1,454sqft
Single Family Residence
Built in 1956
16 Acres Lot
$202,400 Zestimate®
$138/sqft
$2,423 Estimated rent
Home value
$202,400
Estimated sales range
Not available
$2,423/mo
Zestimate® history
Loading...
Owner options
Explore your selling options
What's special
Nestled in the serene, wooded landscape of Gilsum, New Hampshire, lies a property brimming with untapped potential. This isn't just a house; it's a vision awaiting a personal touch. Set on 16 acres, this property whispers promises of transformation, offering a unique opportunity for those with a vision. The house itself offers two stories, Downstairs, a cozy bedroom offers immediate comfort, while upstairs, two additional bedrooms await a fresh, modern makeover. The heart of the home offers a large living room with warm wood stove for cooler winter months. A brand-new boiler, ensures warmth and efficiency as you bring your renovation dreams to life. Imagine transforming the kitchen into a inviting culinary gathering space, or updating the living spaces to reflect your personal style. Outside, the possibilities are endless as the wooded acreage offers an opportunity to create your own personal trail system. This Gilsum property isn't just a renovation project; it's an opportunity to craft a lifestyle, blending rustic charm with modern comfort in a truly idyllic setting. Join an amazing community of small-town living. Close to schools and just minutes from larger towns, local ski areas, lakes, streams, and restaurants. You'll definitely want to explore the potential, don't miss it.
Zillow last checked: 8 hours ago
Listing updated: August 29, 2025 at 10:55am
Listed by:
Todd A Bassler,
Greenwald Realty Group 603-357-3035
Bought with:
Kirsten Perkins
BHG Masiello Keene
Source: PrimeMLS,MLS#: 5051523
Facts & features
Interior
Bedrooms & bathrooms
- Bedrooms: 3
- Bathrooms: 1
- Full bathrooms: 1
Heating
- Baseboard, Wood Stove
Cooling
- None
Features
- Basement: Bulkhead,Dirt Floor,Exterior Stairs,Unfinished,Walk-Up Access
Interior area
- Total structure area: 1,954
- Total interior livable area: 1,454 sqft
- Finished area above ground: 1,454
- Finished area below ground: 0
Property
Parking
- Total spaces: 3
- Parking features: Gravel, Paved, Driveway, Parking Spaces 3
- Garage spaces: 1
- Has uncovered spaces: Yes
Features
- Levels: Two
- Stories: 2
- Frontage length: Road frontage: 896
Lot
- Size: 16 Acres
- Features: Hilly, Sloped, Timber, Wooded
Details
- Parcel number: GILSM00408B000030L000000
- Zoning description: Res
Construction
Type & style
- Home type: SingleFamily
- Architectural style: Cape
- Property subtype: Single Family Residence
Materials
- Clapboard Exterior
- Foundation: Block, Concrete
- Roof: Asphalt Shingle
Condition
- New construction: No
- Year built: 1956
Utilities & green energy
- Electric: 100 Amp Service
- Sewer: Leach Field, Private Sewer, Septic Tank
- Utilities for property: Phone, Cable at Site, Propane, Telephone at Site
Community & neighborhood
Location
- Region: Gilsum
Other
Other facts
- Road surface type: Paved
Price history
| Date | Event | Price |
|---|---|---|
| 8/29/2025 | Sold | $200,000-8.7%$138/sqft |
Source: | ||
| 7/23/2025 | Contingent | $219,000$151/sqft |
Source: | ||
| 7/15/2025 | Listed for sale | $219,000$151/sqft |
Source: | ||
Public tax history
| Year | Property taxes | Tax assessment |
|---|---|---|
| 2024 | $4,015 +4.2% | $276,108 +86.6% |
| 2023 | $3,852 +10.4% | $147,979 0% |
| 2022 | $3,489 -8.5% | $148,041 0% |
Find assessor info on the county website
Neighborhood: 03448
Nearby schools
GreatSchools rating
- 5/10Gilsum STEAM AcademyGrades: K-6Distance: 0.7 mi
- 3/10Monadnock Regional Middle SchoolGrades: 7-8Distance: 12.7 mi
- 6/10Monadnock Regional High SchoolGrades: 9-12Distance: 12.7 mi
Schools provided by the listing agent
- Elementary: Gilsum Elementary
- Middle: Monadnock Regional Jr. High
- High: Monadnock Regional High Sch
- District: Monadnock Sch Dst SAU #93
Source: PrimeMLS. This data may not be complete. We recommend contacting the local school district to confirm school assignments for this home.

Get pre-qualified for a loan
At Zillow Home Loans, we can pre-qualify you in as little as 5 minutes with no impact to your credit score.An equal housing lender. NMLS #10287.

