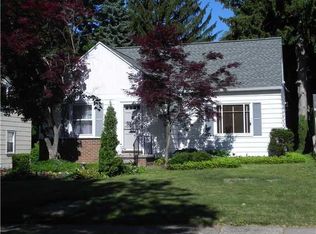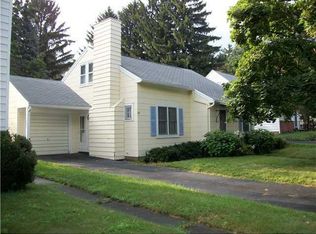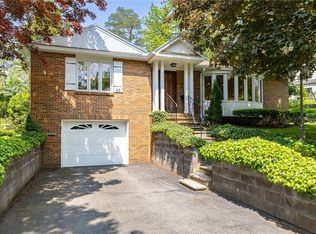Closed
$431,000
57 Azalea Rd, Rochester, NY 14620
3beds
1,261sqft
Single Family Residence
Built in 1945
7,405.2 Square Feet Lot
$447,100 Zestimate®
$342/sqft
$2,115 Estimated rent
Home value
$447,100
$420,000 - $474,000
$2,115/mo
Zestimate® history
Loading...
Owner options
Explore your selling options
What's special
Now, most of us understand, location, location, location has been used in the real estate industry for many decades. When you walk into this charming three bedroom two full baths cape, you will be enveloped in an abundance of bright natural light, a moment's walk to nationally acclaimed Highland Park, and one of the most recognized universities and hospitals in the country. The photos of this home will tell the story.
Gleaming hardwood floors throughout, remodeled kitchen, newer appliances, gas burning fireplace, new bay window, including newer windows on first floor. Enjoy vaulted screened in porch that overlooks a park like yard. See attachment for a list of improvements. Showings begin Monday, May 19th, 2025 at 9am; all offers due Tuesday, May 27th, 2025 at 10 am.
Zillow last checked: 8 hours ago
Listing updated: July 11, 2025 at 05:51am
Listed by:
Richard W. Sarkis richardsarkis@howardhanna.com,
Howard Hanna,
Julie M. Forney 585-756-7283,
Howard Hanna
Bought with:
Amanda Vargas, 10401362177
Hunt Real Estate ERA/Columbus
Source: NYSAMLSs,MLS#: R1607421 Originating MLS: Rochester
Originating MLS: Rochester
Facts & features
Interior
Bedrooms & bathrooms
- Bedrooms: 3
- Bathrooms: 2
- Full bathrooms: 2
- Main level bathrooms: 1
- Main level bedrooms: 1
Heating
- Gas, Forced Air
Cooling
- Central Air
Appliances
- Included: Dryer, Dishwasher, Exhaust Fan, Free-Standing Range, Gas Cooktop, Disposal, Gas Oven, Gas Range, Gas Water Heater, Microwave, Oven, Refrigerator, Range Hood, Washer
- Laundry: In Basement
Features
- Ceiling Fan(s), Den, Separate/Formal Dining Room, Eat-in Kitchen, Separate/Formal Living Room, Granite Counters, Pantry, Bedroom on Main Level, Workshop
- Flooring: Ceramic Tile, Hardwood, Tile, Varies
- Windows: Thermal Windows
- Basement: Full
- Number of fireplaces: 1
Interior area
- Total structure area: 1,261
- Total interior livable area: 1,261 sqft
Property
Parking
- Total spaces: 1
- Parking features: Detached, Electricity, Garage, Garage Door Opener
- Garage spaces: 1
Features
- Levels: Two
- Stories: 2
- Patio & porch: Enclosed, Porch
- Exterior features: Awning(s), Blacktop Driveway, Fully Fenced
- Fencing: Full
Lot
- Size: 7,405 sqft
- Dimensions: 49 x 145
- Features: Rectangular, Rectangular Lot, Residential Lot
Details
- Parcel number: 26140013640000010070000000
- Special conditions: Standard
Construction
Type & style
- Home type: SingleFamily
- Architectural style: Cape Cod,Two Story
- Property subtype: Single Family Residence
Materials
- Brick, Vinyl Siding, Copper Plumbing
- Foundation: Block
- Roof: Asphalt,Pitched,Shingle
Condition
- Resale
- Year built: 1945
Utilities & green energy
- Electric: Circuit Breakers
- Sewer: Connected
- Water: Connected, Public
- Utilities for property: Cable Available, High Speed Internet Available, Sewer Connected, Water Connected
Green energy
- Energy efficient items: Appliances, HVAC
Community & neighborhood
Location
- Region: Rochester
- Subdivision: Amd Highland Park Terrace
Other
Other facts
- Listing terms: Cash,Conventional,FHA,VA Loan
Price history
| Date | Event | Price |
|---|---|---|
| 7/10/2025 | Sold | $431,000+65.8%$342/sqft |
Source: | ||
| 5/29/2025 | Pending sale | $259,900$206/sqft |
Source: | ||
| 5/16/2025 | Listed for sale | $259,900+62.5%$206/sqft |
Source: | ||
| 12/7/2015 | Sold | $159,900$127/sqft |
Source: | ||
| 9/30/2015 | Listed for sale | $159,900-0.1%$127/sqft |
Source: RE/MAX Realty Group #R285110 Report a problem | ||
Public tax history
| Year | Property taxes | Tax assessment |
|---|---|---|
| 2024 | -- | $195,500 +22.2% |
| 2023 | -- | $160,000 |
| 2022 | -- | $160,000 |
Find assessor info on the county website
Neighborhood: Highland
Nearby schools
GreatSchools rating
- 3/10Anna Murray-Douglass AcademyGrades: PK-8Distance: 0.5 mi
- 1/10James Monroe High SchoolGrades: 9-12Distance: 1.3 mi
- 2/10School Without WallsGrades: 9-12Distance: 1.4 mi
Schools provided by the listing agent
- District: Rochester
Source: NYSAMLSs. This data may not be complete. We recommend contacting the local school district to confirm school assignments for this home.


