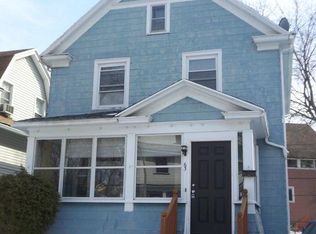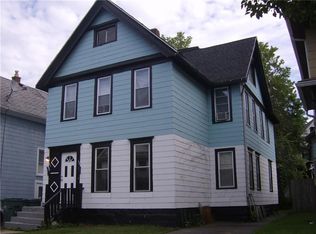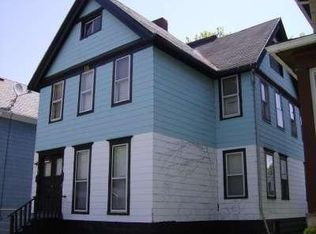Closed
$159,900
57 Barton St, Rochester, NY 14611
4beds
1,566sqft
Single Family Residence
Built in 1920
3,354.12 Square Feet Lot
$130,300 Zestimate®
$102/sqft
$1,814 Estimated rent
Home value
$130,300
$103,000 - $158,000
$1,814/mo
Zestimate® history
Loading...
Owner options
Explore your selling options
What's special
This is a good opportunity to obtain a 4 bedroom single family house with a 1 car garage, off street parking for 2 more cars and in close proximity to South Plymouth and public transportation. Appliances included are stove, refrigerator, washer and dryer (no warranty on appliances but they do appear to be in working order).
Zillow last checked: 8 hours ago
Listing updated: June 19, 2025 at 11:54am
Listed by:
Curtis Amesbury 585-613-4606,
Weichert Realtors - Lilac Properties,
Sierra Adelina Mendes 585-613-4606,
Weichert Realtors - Lilac Properties
Bought with:
Randi C. Streb, 10491210452
RIC Home Improvement LLC
Source: NYSAMLSs,MLS#: R1594322 Originating MLS: Rochester
Originating MLS: Rochester
Facts & features
Interior
Bedrooms & bathrooms
- Bedrooms: 4
- Bathrooms: 1
- Full bathrooms: 1
- Main level bedrooms: 1
Heating
- Gas, Forced Air
Appliances
- Included: Dryer, Free-Standing Range, Gas Water Heater, Oven, Refrigerator, Washer
- Laundry: In Basement
Features
- Entrance Foyer, Eat-in Kitchen, Separate/Formal Living Room, Bedroom on Main Level
- Flooring: Carpet, Hardwood, Laminate, Resilient, Varies
- Windows: Thermal Windows
- Basement: Full
- Has fireplace: No
Interior area
- Total structure area: 1,566
- Total interior livable area: 1,566 sqft
Property
Parking
- Total spaces: 1
- Parking features: Detached, Garage, Driveway
- Garage spaces: 1
Accessibility
- Accessibility features: Accessible Bedroom
Features
- Exterior features: Enclosed Porch, Gravel Driveway, Porch
Lot
- Size: 3,354 sqft
- Dimensions: 55 x 60
- Features: Near Public Transit, Rectangular, Rectangular Lot, Residential Lot
Details
- Parcel number: 26140013527000030830000000
- Special conditions: Standard
Construction
Type & style
- Home type: SingleFamily
- Architectural style: Colonial,Two Story
- Property subtype: Single Family Residence
Materials
- Aluminum Siding, Blown-In Insulation, Vinyl Siding, Wood Siding, Copper Plumbing, PEX Plumbing
- Foundation: Block
- Roof: Asphalt
Condition
- Resale
- Year built: 1920
Utilities & green energy
- Electric: Circuit Breakers
- Sewer: Connected
- Water: Connected, Public
- Utilities for property: Sewer Connected, Water Connected
Community & neighborhood
Location
- Region: Rochester
- Subdivision: Henry J Slatterys
Other
Other facts
- Listing terms: Cash,Conventional,FHA,VA Loan
Price history
| Date | Event | Price |
|---|---|---|
| 7/28/2025 | Listing removed | $2,650$2/sqft |
Source: Zillow Rentals Report a problem | ||
| 6/26/2025 | Listed for rent | $2,650+55.9%$2/sqft |
Source: Zillow Rentals Report a problem | ||
| 6/10/2025 | Sold | $159,900$102/sqft |
Source: | ||
| 4/11/2025 | Pending sale | $159,900$102/sqft |
Source: | ||
| 4/11/2025 | Listed for sale | $159,900$102/sqft |
Source: | ||
Public tax history
| Year | Property taxes | Tax assessment |
|---|---|---|
| 2024 | -- | $81,300 +9.3% |
| 2023 | -- | $74,400 |
| 2022 | -- | $74,400 |
Find assessor info on the county website
Neighborhood: Genesee - Jefferson
Nearby schools
GreatSchools rating
- 1/10School 19 Dr Charles T LunsfordGrades: PK-8Distance: 0.4 mi
- 6/10Rochester Early College International High SchoolGrades: 9-12Distance: 0.8 mi
- NADr Walter Cooper AcademyGrades: PK-6Distance: 0.8 mi
Schools provided by the listing agent
- District: Rochester
Source: NYSAMLSs. This data may not be complete. We recommend contacting the local school district to confirm school assignments for this home.


