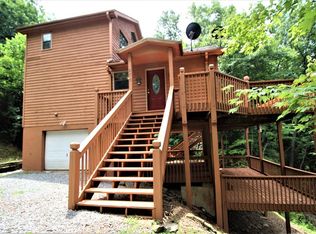Oversized chalet w/ MOUNTAIN VIEW & PRIVACY! Not the typical chalet. The main level has an open floorplan kitchen/dining/living room with rock fireplace, window wall overlooking the huge deck w/mountain view, wood floors & cathedral tongue & groove ceilings. 1 bedroom & 1 bathroom also on the main level. Oversized loft has a huge open bedroom w/ wet bar & additional sitting area, huge long range mountain views, en suite bathroom, & a private balcony. Basement level has a great room w/ a second fireplace, 1 full bathroom, an office, and large laundry area w/tons of storage & counter space for crafting or canning. Exterior is very private with wrap around decking & covered porches! HIGHEST AND BEST DUE BY TUESDAY 9/21/2021 BY 5 PM
This property is off market, which means it's not currently listed for sale or rent on Zillow. This may be different from what's available on other websites or public sources.
