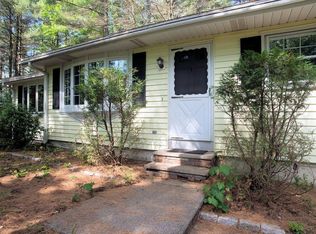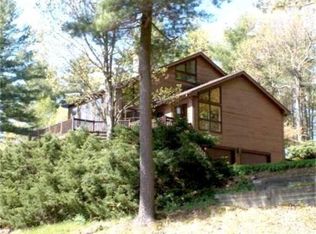Sold for $910,000 on 06/15/23
$910,000
57 Buffam Rd, Pelham, MA 01002
5beds
3,676sqft
Single Family Residence
Built in 2002
3 Acres Lot
$961,700 Zestimate®
$248/sqft
$4,688 Estimated rent
Home value
$961,700
$914,000 - $1.01M
$4,688/mo
Zestimate® history
Loading...
Owner options
Explore your selling options
What's special
A PRIVATE, OPEN, & WOODED 3 ACRE PIECE OF PARADISE ABUTTING BUFFAM BROOK AWAITS YOU! This remodeled modern Colonial has been extensively renovated throughout & now offers a beautiful fully equipped accessory unit that could work for an in-law apt. or even separate housing to bring in additional rental income. Thoughtful decisions will have you swooning over this new efficient & practical space.The entire home is comprised of over 3600 sqft. & designed with distinction. The redesigned kitchen features new oversized butcher block Island with gas range, new hardware & tiled floor. The open floor plan is welcoming & accommodating to both formal & informal spaces. The 2nd floor is sure to impress with 4 spacious bedrooms, airy loft, & 2 stunningly remodeled on trend bathrooms! Bonus room off the primary suite offers a variety of uses. Feels like your very own sanctuary yet you're 2 miles to Pelham Elementary, 5 miles to Amherst Center, College & U MASS. *Seller owned solar panels-2020.
Zillow last checked: 8 hours ago
Listing updated: June 16, 2023 at 06:42am
Listed by:
The Aimee Kelly Crew 413-313-2127,
eXp Realty 888-854-7493,
Aimee Kelly 413-313-2127
Bought with:
The Aimee Kelly Crew
eXp Realty
Source: MLS PIN,MLS#: 73096961
Facts & features
Interior
Bedrooms & bathrooms
- Bedrooms: 5
- Bathrooms: 3
- Full bathrooms: 3
Primary bedroom
- Features: Bathroom - Full, Walk-In Closet(s), Closet/Cabinets - Custom Built, Flooring - Wall to Wall Carpet, Lighting - Sconce, Decorative Molding
- Level: Second
- Area: 240
- Dimensions: 15 x 16
Bedroom 2
- Features: Walk-In Closet(s), Flooring - Wall to Wall Carpet, Lighting - Sconce
- Level: Second
- Area: 169
- Dimensions: 13 x 13
Bedroom 3
- Features: Walk-In Closet(s), Flooring - Wall to Wall Carpet, Lighting - Sconce
- Level: Second
- Area: 204
- Dimensions: 12 x 17
Bedroom 4
- Features: Walk-In Closet(s), Flooring - Wall to Wall Carpet, Lighting - Sconce
- Level: Second
- Area: 255
- Dimensions: 15 x 17
Primary bathroom
- Features: Yes
Bathroom 1
- Features: Bathroom - Full, Bathroom - Double Vanity/Sink, Flooring - Stone/Ceramic Tile, Countertops - Stone/Granite/Solid, Cabinets - Upgraded, Remodeled, Lighting - Sconce
- Level: Second
- Area: 48
- Dimensions: 6 x 8
Bathroom 2
- Features: Bathroom - Full, Bathroom - Double Vanity/Sink, Bathroom - Tiled With Tub & Shower, Flooring - Stone/Ceramic Tile, Countertops - Stone/Granite/Solid, Cabinets - Upgraded, Remodeled, Lighting - Sconce, Soaking Tub
- Level: Second
- Area: 48
- Dimensions: 6 x 8
Bathroom 3
- Features: Bathroom - Full, Bathroom - With Shower Stall, Flooring - Stone/Ceramic Tile, Countertops - Upgraded, Cabinets - Upgraded
- Level: First
- Area: 80
- Dimensions: 10 x 8
Dining room
- Features: Flooring - Wood, Open Floorplan, Recessed Lighting
- Level: Main,First
- Area: 156
- Dimensions: 12 x 13
Family room
- Features: Flooring - Wood, Balcony / Deck, Deck - Exterior, Exterior Access, Open Floorplan, Recessed Lighting
- Level: Main,First
- Area: 300
- Dimensions: 20 x 15
Kitchen
- Features: Flooring - Stone/Ceramic Tile, Dining Area, Pantry, Countertops - Upgraded, Kitchen Island, Cabinets - Upgraded, Deck - Exterior, Exterior Access, Open Floorplan, Recessed Lighting, Remodeled, Stainless Steel Appliances, Gas Stove, Lighting - Pendant
- Level: Main,First
- Area: 210
- Dimensions: 14 x 15
Living room
- Features: Flooring - Wood, French Doors
- Level: Main,First
- Area: 255
- Dimensions: 17 x 15
Heating
- Central, Forced Air, Propane, Active Solar
Cooling
- Central Air, Active Solar
Appliances
- Laundry: Gas Dryer Hookup, Washer Hookup, In Basement
Features
- Balcony - Interior, Lighting - Pendant, Closet, Coffered Ceiling(s), Bathroom - Full, Bathroom - With Shower Stall, Countertops - Upgraded, Lighting - Overhead, Loft, Bonus Room, Foyer, Accessory Apt., Central Vacuum
- Flooring: Wood, Tile, Carpet, Flooring - Wall to Wall Carpet, Flooring - Wood, Flooring - Stone/Ceramic Tile
- Doors: Insulated Doors
- Windows: Bay/Bow/Box, Skylight, Insulated Windows, Screens
- Basement: Full,Interior Entry,Concrete
- Number of fireplaces: 1
- Fireplace features: Living Room
Interior area
- Total structure area: 3,676
- Total interior livable area: 3,676 sqft
Property
Parking
- Total spaces: 14
- Parking features: Attached, Garage Door Opener, Paved Drive, Off Street, Deeded, Paved
- Attached garage spaces: 2
- Uncovered spaces: 12
Features
- Patio & porch: Deck - Wood
- Exterior features: Deck - Wood, Rain Gutters, Professional Landscaping, Screens, Fenced Yard
- Fencing: Fenced
Lot
- Size: 3 Acres
- Features: Wooded, Underground Storage Tank, Level
Details
- Foundation area: 0
- Parcel number: M:009 B:00014 L:00040,3056892
- Zoning: RES
Construction
Type & style
- Home type: SingleFamily
- Architectural style: Colonial,Contemporary
- Property subtype: Single Family Residence
Materials
- Foundation: Concrete Perimeter
- Roof: Shingle
Condition
- Remodeled
- Year built: 2002
Utilities & green energy
- Electric: Circuit Breakers
- Sewer: Private Sewer
- Water: Private
- Utilities for property: for Gas Range
Green energy
- Energy efficient items: Thermostat
- Energy generation: Solar
Community & neighborhood
Security
- Security features: Security System
Community
- Community features: Walk/Jog Trails, Conservation Area, Private School, University
Location
- Region: Pelham
Price history
| Date | Event | Price |
|---|---|---|
| 6/15/2023 | Sold | $910,000+21.3%$248/sqft |
Source: MLS PIN #73096961 Report a problem | ||
| 4/11/2023 | Listed for sale | $749,900+76.4%$204/sqft |
Source: MLS PIN #73096961 Report a problem | ||
| 12/21/2018 | Sold | $425,000-6.6%$116/sqft |
Source: Public Record Report a problem | ||
| 10/31/2018 | Pending sale | $454,900$124/sqft |
Source: 5 College REALTORS� #72309784 Report a problem | ||
| 9/12/2018 | Price change | $454,900-2.2%$124/sqft |
Source: 5 College REALTORS� #72309784 Report a problem | ||
Public tax history
| Year | Property taxes | Tax assessment |
|---|---|---|
| 2025 | $11,904 -13.8% | $701,500 -11% |
| 2024 | $13,804 +10.2% | $787,900 +12.3% |
| 2023 | $12,529 +4.3% | $701,500 +20% |
Find assessor info on the county website
Neighborhood: 01002
Nearby schools
GreatSchools rating
- 8/10Pelham Elementary SchoolGrades: K-6Distance: 1.7 mi
- 5/10Amherst Regional Middle SchoolGrades: 7-8Distance: 3.4 mi
- 8/10Amherst Regional High SchoolGrades: 9-12Distance: 3.5 mi

Get pre-qualified for a loan
At Zillow Home Loans, we can pre-qualify you in as little as 5 minutes with no impact to your credit score.An equal housing lender. NMLS #10287.
Sell for more on Zillow
Get a free Zillow Showcase℠ listing and you could sell for .
$961,700
2% more+ $19,234
With Zillow Showcase(estimated)
$980,934
