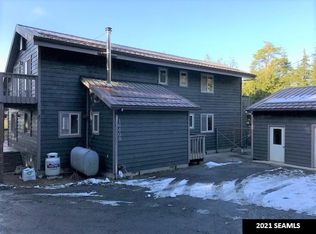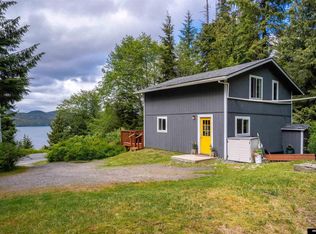57 Cascade Rd, Ketchikan, AK 99901 is a single family home that contains 3,248 sq ft and was built in 1987. It contains 4 bedrooms and 3 bathrooms.
The Zestimate for this house is $724,900. The Rent Zestimate for this home is $3,346/mo.
Sold
Street View
Price Unknown
57 Cascade Rd, Ketchikan, AK 99901
4beds
3baths
3,248sqft
SingleFamily
Built in 1987
1.18 Acres Lot
$724,900 Zestimate®
$--/sqft
$3,346 Estimated rent
Home value
$724,900
$689,000 - $761,000
$3,346/mo
Zestimate® history
Loading...
Owner options
Explore your selling options
What's special
Facts & features
Interior
Bedrooms & bathrooms
- Bedrooms: 4
- Bathrooms: 3
Heating
- Baseboard, Oil
Features
- Has fireplace: Yes
Interior area
- Total interior livable area: 3,248 sqft
Property
Features
- Exterior features: Other
Lot
- Size: 1.18 Acres
Details
- Parcel number: 333710061000
Construction
Type & style
- Home type: SingleFamily
Materials
- Roof: Composition
Condition
- Year built: 1987
Community & neighborhood
Location
- Region: Ketchikan
Price history
| Date | Event | Price |
|---|---|---|
| 9/26/2025 | Sold | -- |
Source: Agent Provided Report a problem | ||
| 8/15/2025 | Pending sale | $759,000$234/sqft |
Source: SEAMLS #25429 Report a problem | ||
| 7/7/2025 | Price change | $759,000-1.3%$234/sqft |
Source: SEAMLS #25429 Report a problem | ||
| 5/22/2025 | Price change | $769,000-2%$237/sqft |
Source: SEAMLS #25429 Report a problem | ||
| 5/5/2025 | Listed for sale | $785,000+1.3%$242/sqft |
Source: SEAMLS #25429 Report a problem | ||
Public tax history
| Year | Property taxes | Tax assessment |
|---|---|---|
| 2025 | $3,297 +10.3% | $467,600 +11.9% |
| 2024 | $2,989 +2.1% | $418,000 +8.5% |
| 2023 | $2,927 +3.1% | $385,100 +3.1% |
Find assessor info on the county website
Neighborhood: 99901
Nearby schools
GreatSchools rating
- 5/10Point Higgins SchoolGrades: PK-6Distance: 2.7 mi
- 5/10Schoenbar Middle SchoolGrades: 7-8Distance: 11.1 mi
- 6/10Ketchikan High SchoolGrades: 9-12Distance: 9.9 mi

