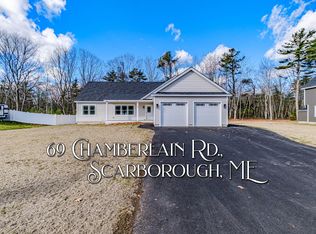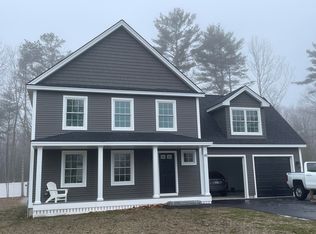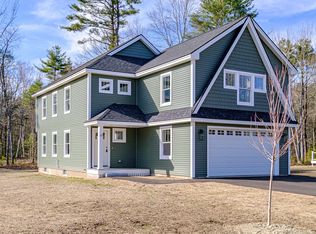Closed
$835,000
57 Chamberlain Road, Scarborough, ME 04074
4beds
2,366sqft
Single Family Residence
Built in 2025
0.55 Acres Lot
$854,900 Zestimate®
$353/sqft
$3,704 Estimated rent
Home value
$854,900
$795,000 - $915,000
$3,704/mo
Zestimate® history
Loading...
Owner options
Explore your selling options
What's special
100% Complete. Ready to close and move in. This is your chance to own a beautiful Colonial in this highly sought-after Pleasant Hill subdivision - Spacious layout and stylish finishes, this home is perfect for those looking to settle in quickly. Features include solid quartz countertops in the kitchen, walk-in butler's pantry, a cozy gas fireplace for winter nights, a primary bedroom suite with custom tile shower and two walk-in closets, a gorgeous composite front porch and rear deck for outdoor enjoyment. Insulated garage doors with openers and Mud Room for added comfort and convenience. Located just minutes from Route 1, I-295, the ME Turnpike, and local beaches, this home offers the ideal blend of privacy and easy access to everything you need. Other homes are available in this brand-new subdivision, so if this one isn't exactly what you're looking for, we've got you covered!
Zillow last checked: 8 hours ago
Listing updated: May 14, 2025 at 12:32pm
Listed by:
Signature Homes Real Estate Group, LLC
Bought with:
Signature Homes Real Estate Group, LLC
Source: Maine Listings,MLS#: 1619365
Facts & features
Interior
Bedrooms & bathrooms
- Bedrooms: 4
- Bathrooms: 3
- Full bathrooms: 2
- 1/2 bathrooms: 1
Primary bedroom
- Features: Closet, Double Vanity, Full Bath, Suite, Walk-In Closet(s)
- Level: Second
Bedroom 2
- Features: Closet
- Level: Second
Bedroom 3
- Features: Closet
- Level: Second
Bedroom 4
- Features: Closet
- Level: Second
Dining room
- Features: Informal
- Level: First
Kitchen
- Features: Eat-in Kitchen
- Level: First
Laundry
- Level: Second
Living room
- Level: First
Mud room
- Level: First
Heating
- Baseboard, Direct Vent Furnace, Hot Water, Zoned
Cooling
- None
Features
- Bathtub, Storage, Walk-In Closet(s), Primary Bedroom w/Bath
- Flooring: Other
- Basement: Doghouse,Interior Entry,Full,Unfinished
- Number of fireplaces: 1
Interior area
- Total structure area: 2,366
- Total interior livable area: 2,366 sqft
- Finished area above ground: 2,366
- Finished area below ground: 0
Property
Parking
- Total spaces: 2
- Parking features: Paved, 1 - 4 Spaces, On Site, Garage Door Opener
- Attached garage spaces: 2
Features
- Patio & porch: Deck, Porch
- Has view: Yes
- View description: Trees/Woods
Lot
- Size: 0.55 Acres
- Features: Abuts Conservation, Near Shopping, Near Turnpike/Interstate, Near Town, Neighborhood, Suburban, Level, Open Lot, Sidewalks, Wooded
Details
- Zoning: R2
Construction
Type & style
- Home type: SingleFamily
- Architectural style: Colonial,Contemporary
- Property subtype: Single Family Residence
Materials
- Wood Frame, Vinyl Siding
- Roof: Shingle
Condition
- New Construction
- New construction: Yes
- Year built: 2025
Utilities & green energy
- Electric: On Site, Circuit Breakers, Underground
- Sewer: Private Sewer
- Water: Private, Well
- Utilities for property: Utilities On
Community & neighborhood
Location
- Region: Scarborough
Other
Other facts
- Road surface type: Paved
Price history
| Date | Event | Price |
|---|---|---|
| 5/14/2025 | Sold | $835,000-2.9%$353/sqft |
Source: | ||
| 4/23/2025 | Pending sale | $859,900$363/sqft |
Source: | ||
| 4/17/2025 | Listed for sale | $859,900$363/sqft |
Source: | ||
| 4/16/2025 | Listing removed | $859,900$363/sqft |
Source: | ||
| 3/21/2025 | Price change | $859,900-2.3%$363/sqft |
Source: | ||
Public tax history
Tax history is unavailable.
Neighborhood: 04074
Nearby schools
GreatSchools rating
- NAPleasant Hill SchoolGrades: K-2Distance: 0.5 mi
- 9/10Scarborough Middle SchoolGrades: 6-8Distance: 1.8 mi
- 9/10Scarborough High SchoolGrades: 9-12Distance: 1.4 mi
Get pre-qualified for a loan
At Zillow Home Loans, we can pre-qualify you in as little as 5 minutes with no impact to your credit score.An equal housing lender. NMLS #10287.


