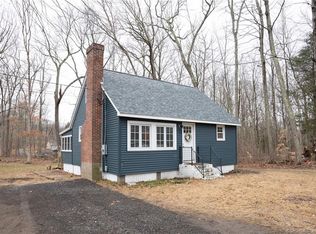Sold for $250,000
$250,000
57 Cove Road, Lebanon, CT 06249
2beds
720sqft
Single Family Residence
Built in 1991
0.34 Acres Lot
$255,300 Zestimate®
$347/sqft
$1,756 Estimated rent
Home value
$255,300
$235,000 - $278,000
$1,756/mo
Zestimate® history
Loading...
Owner options
Explore your selling options
What's special
Welcome to this beautifully updated ranch-style home, nestled on a peaceful level lot just steps away from the clean sparkling waters of Amston Lake in a sought-after lake community. As you step inside, you're greeted by a bright and airy living room featuring a large window and sliding glass doors that invite in an abundance of natural light. The open layout flows seamlessly into the dining area, perfect for gatherings and everyday living. The sunlit kitchen includes windows overlooking the backyard and a convenient access door, making outdoor dining and entertaining a breeze. Down the hallway, you'll find two spacious bedrooms and a full bathroom with a custom built vanity, all designed for comfort and ease of one-level living. Enjoy year-round comfort with central air conditioning, and relax knowing recent updates have been thoughtfully completed. Within the last four years, this home has received brand new siding and shutters, a new roof on both the house and sheds, new sliding glass doors with built-in blinds, new thermopane windows, new back door with built-in blinds and stylish vinyl plank flooring throughout. The freshly painted interior and deck add a clean, modern touch that enhances every room. Step outside to enjoy the large, level yard-ideal for relaxing, gardening, or hosting friends and family. Whether you're looking for a year-round home or a weekend escape, this light-filled gem offers the perfect blend of comfort, updates, and lake community living. Multiple offers have been received; the Seller has set a Highest and Best deadline for Monday, 8/11 at 12pm with a decision to follow by Tuesday, 8/12.
Zillow last checked: 8 hours ago
Listing updated: September 10, 2025 at 03:38pm
Listed by:
Gina E. Vignolesi 860-372-6449,
eXp Realty 866-828-3951
Bought with:
Sandra L. Lindstrom, RES.0760204
Carl Guild & Associates
Source: Smart MLS,MLS#: 24116077
Facts & features
Interior
Bedrooms & bathrooms
- Bedrooms: 2
- Bathrooms: 1
- Full bathrooms: 1
Primary bedroom
- Features: Ceiling Fan(s), Vinyl Floor
- Level: Main
Bedroom
- Features: Ceiling Fan(s), Vinyl Floor
- Level: Main
Bathroom
- Features: Tub w/Shower, Vinyl Floor
- Level: Main
Kitchen
- Features: Ceiling Fan(s), Vinyl Floor
- Level: Main
Living room
- Features: Ceiling Fan(s), Dining Area, Sliders, Vinyl Floor
- Level: Main
Heating
- Baseboard, Electric
Cooling
- Central Air
Appliances
- Included: Electric Range, Refrigerator, Washer, Dryer, Electric Water Heater
- Laundry: Main Level
Features
- Wired for Data, Central Vacuum
- Basement: Crawl Space
- Attic: Storage,Pull Down Stairs
- Has fireplace: No
Interior area
- Total structure area: 720
- Total interior livable area: 720 sqft
- Finished area above ground: 720
Property
Parking
- Total spaces: 4
- Parking features: None, Driveway, Paved
- Has uncovered spaces: Yes
Accessibility
- Accessibility features: Accessible Approach with Ramp
Features
- Patio & porch: Deck
- Exterior features: Rain Gutters, Lighting
- Waterfront features: Walk to Water, Beach Access, Water Community
Lot
- Size: 0.34 Acres
- Features: Few Trees, Level
Details
- Additional structures: Shed(s)
- Parcel number: 2234204
- Zoning: L
Construction
Type & style
- Home type: SingleFamily
- Architectural style: Ranch
- Property subtype: Single Family Residence
Materials
- Vinyl Siding
- Foundation: Block
- Roof: Asphalt
Condition
- New construction: No
- Year built: 1991
Utilities & green energy
- Sewer: Public Sewer
- Water: Well
Community & neighborhood
Community
- Community features: Lake
Location
- Region: Lebanon
Price history
| Date | Event | Price |
|---|---|---|
| 9/10/2025 | Sold | $250,000$347/sqft |
Source: | ||
| 8/12/2025 | Pending sale | $250,000$347/sqft |
Source: | ||
| 8/1/2025 | Listed for sale | $250,000+525%$347/sqft |
Source: | ||
| 8/2/1996 | Sold | $40,000$56/sqft |
Source: Public Record Report a problem | ||
Public tax history
| Year | Property taxes | Tax assessment |
|---|---|---|
| 2025 | $2,796 +4.8% | $127,080 |
| 2024 | $2,669 +37.9% | $127,080 +90.4% |
| 2023 | $1,935 +1.7% | $66,740 |
Find assessor info on the county website
Neighborhood: 06249
Nearby schools
GreatSchools rating
- 8/10Lebanon Middle SchoolGrades: 5-8Distance: 4.3 mi
- 3/10Lyman Memorial High SchoolGrades: 9-12Distance: 4.2 mi
- 4/10Lebanon Elementary SchoolGrades: PK-4Distance: 6.1 mi
Schools provided by the listing agent
- Elementary: Lebanon
- High: Lyman
Source: Smart MLS. This data may not be complete. We recommend contacting the local school district to confirm school assignments for this home.
Get pre-qualified for a loan
At Zillow Home Loans, we can pre-qualify you in as little as 5 minutes with no impact to your credit score.An equal housing lender. NMLS #10287.
Sell with ease on Zillow
Get a Zillow Showcase℠ listing at no additional cost and you could sell for —faster.
$255,300
2% more+$5,106
With Zillow Showcase(estimated)$260,406
