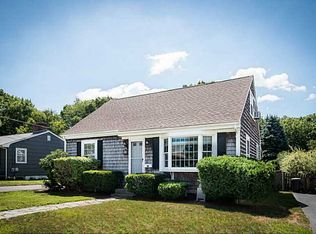Sold for $535,000
$535,000
57 Cove St, Riverside, RI 02915
3beds
1,758sqft
Single Family Residence
Built in 1958
0.58 Acres Lot
$525,200 Zestimate®
$304/sqft
$3,572 Estimated rent
Home value
$525,200
$499,000 - $557,000
$3,572/mo
Zestimate® history
Loading...
Owner options
Explore your selling options
What's special
Welcome to 57 Cove Street; a ranch w/attached garage nestled in a neighborhood w/eye-catching curb appeal & landscaping that just pulls you in. Step through the large mudroom/breezeway into a bright open-concept living area. The kitchen features stainless steel appliances, granite countertops, an island w/pantry opening to the dining area. The flow seamlessly continues into a cozy living room w/huge windows that allow sunlight to pour in, complete w/classic brick fireplace. Hardwood floors throughout 1st floor, enhancing the home's seamless layout. The finished basement offers extra living space currently used as a workout room, family room, & guest area —perfect for versatile uses. Outside has fresh, new vinyl siding & a private, fenced-in backyard. An entertainer’s paradise w/serene waterviews, large patio, gardens, & beautiful rose pergola. 1minute bike ride to East Bay Bike Path. This property includes an additional lot, offering just over a half-acre in total; not in a flood zone
Zillow last checked: 8 hours ago
Listing updated: June 27, 2024 at 10:14am
Listed by:
Jessica Clegg 401-225-9780,
Next Nest Real Estate 401-225-9780
Bought with:
Lavonne Lopes
Keller Williams Coastal
Source: MLS PIN,MLS#: 73239245
Facts & features
Interior
Bedrooms & bathrooms
- Bedrooms: 3
- Bathrooms: 2
- Full bathrooms: 2
Primary bedroom
- Level: First
- Area: 132.19
- Dimensions: 11.75 x 11.25
Bedroom 2
- Level: First
- Area: 130.31
- Dimensions: 11.58 x 11.25
Bedroom 3
- Level: First
- Area: 115.31
- Dimensions: 10.25 x 11.25
Primary bathroom
- Features: No
Bathroom 1
- Level: First
- Area: 52.39
- Dimensions: 6.83 x 7.67
Bathroom 2
- Level: Basement
- Area: 57.75
- Dimensions: 5.5 x 10.5
Dining room
- Level: First
- Area: 153.54
- Dimensions: 13.75 x 11.17
Family room
- Level: Basement
- Area: 398.75
- Dimensions: 29 x 13.75
Kitchen
- Level: First
- Area: 207.96
- Dimensions: 15.5 x 13.42
Living room
- Level: First
- Area: 152.61
- Dimensions: 13.67 x 11.17
Heating
- Baseboard, Natural Gas
Cooling
- None
Appliances
- Included: Gas Water Heater, Water Heater, Range, Dishwasher, Microwave, Refrigerator, Washer, Dryer
- Laundry: In Basement
Features
- Mud Room, Bonus Room, Exercise Room
- Flooring: Tile, Laminate, Hardwood
- Basement: Full,Partially Finished,Interior Entry
- Number of fireplaces: 2
Interior area
- Total structure area: 1,758
- Total interior livable area: 1,758 sqft
Property
Parking
- Total spaces: 3
- Parking features: Attached, Paved Drive, Off Street, Paved
- Attached garage spaces: 1
- Uncovered spaces: 2
Features
- Patio & porch: Porch - Enclosed, Patio
- Exterior features: Porch - Enclosed, Patio, Rain Gutters, Fenced Yard, Garden
- Fencing: Fenced/Enclosed,Fenced
- Has view: Yes
- View description: Scenic View(s), Water, Bay, Sound
- Has water view: Yes
- Water view: Bay,Sound,Water
- Waterfront features: Bay, River, 1/2 to 1 Mile To Beach, Beach Ownership(Public)
Lot
- Size: 0.58 Acres
- Features: Wooded, Other
Details
- Parcel number: M:413 B:08 L:007 & 008,554761
- Zoning: R4
Construction
Type & style
- Home type: SingleFamily
- Architectural style: Ranch
- Property subtype: Single Family Residence
Materials
- Frame
- Foundation: Concrete Perimeter
- Roof: Shingle
Condition
- Year built: 1958
Utilities & green energy
- Electric: Circuit Breakers, 100 Amp Service
- Sewer: Public Sewer
- Water: Public
- Utilities for property: for Gas Range
Community & neighborhood
Community
- Community features: Public Transportation, Shopping, Tennis Court(s), Park, Walk/Jog Trails, Golf, Laundromat, Bike Path, Highway Access, Marina, Public School
Location
- Region: Riverside
- Subdivision: Riverside
Other
Other facts
- Road surface type: Paved
Price history
| Date | Event | Price |
|---|---|---|
| 6/26/2024 | Sold | $535,000+16.6%$304/sqft |
Source: MLS PIN #73239245 Report a problem | ||
| 5/16/2024 | Listed for sale | $459,000+73.2%$261/sqft |
Source: MLS PIN #73239245 Report a problem | ||
| 3/8/2019 | Sold | $265,000$151/sqft |
Source: Public Record Report a problem | ||
| 1/11/2019 | Pending sale | $265,000$151/sqft |
Source: RE/MAX RIVER'S EDGE #1212695 Report a problem | ||
| 1/11/2019 | Listed for sale | $265,000+10.4%$151/sqft |
Source: RE/MAX RIVER'S EDGE #1212695 Report a problem | ||
Public tax history
| Year | Property taxes | Tax assessment |
|---|---|---|
| 2025 | $5,759 +2.7% | $440,600 +20.5% |
| 2024 | $5,606 +3.9% | $365,700 |
| 2023 | $5,398 -2.9% | $365,700 +43.8% |
Find assessor info on the county website
Neighborhood: Riverside
Nearby schools
GreatSchools rating
- 4/10Riverside Middle SchoolGrades: 6-8Distance: 1.1 mi
- 5/10East Providence High SchoolGrades: 9-12Distance: 4 mi
Schools provided by the listing agent
- Elementary: Waddington
- Middle: Riversidemiddle
- High: E.Prov High
Source: MLS PIN. This data may not be complete. We recommend contacting the local school district to confirm school assignments for this home.
Get a cash offer in 3 minutes
Find out how much your home could sell for in as little as 3 minutes with a no-obligation cash offer.
Estimated market value$525,200
Get a cash offer in 3 minutes
Find out how much your home could sell for in as little as 3 minutes with a no-obligation cash offer.
Estimated market value
$525,200
