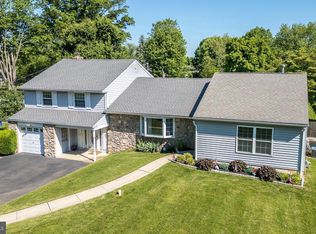Sold for $635,031
$635,031
57 Deerpath Rd, Southampton, PA 18966
3beds
2,222sqft
Single Family Residence
Built in 1968
0.46 Acres Lot
$680,000 Zestimate®
$286/sqft
$3,702 Estimated rent
Home value
$680,000
$639,000 - $728,000
$3,702/mo
Zestimate® history
Loading...
Owner options
Explore your selling options
What's special
Welcome to 57 Deerpath Drive, a charming tri-level home with great curb appeal located in the highly sought after Orchard Hill development in the Council Rock School District. Step onto the inviting covered porch and into the spacious foyer, where you will immediately feel at home. The main level boasts a cozy living room with hardwood floors and a beautiful fireplace, perfect for relaxing evenings. The adjacent dining room flows seamlessly into the open floor plan kitchen, which features stainless steel appliances and ample cabinetry, making it ideal for both entertaining and everyday meals. Just a few steps down you will find an additional large family room with a half bath that opens to an oversized four-season sunroom-- a bright, serene space equipped with its own heating and cooling, perfect to unwind and enjoy the view of the backyard with a park-like setting. Surprise additional spaces in the lowest level are perfect for another flex space, home offices, or playroom. Upstairs, you will find three bedrooms and two full updated bathrooms, providing ample space for a growing family or guests. The exterior features a large patio, perfect for outdoor dining and enjoying the fresh air, low maintenance landscaping, one-car garage, and a large driveway for convenient parking. With direct access (walking or biking) to the Northampton Municipal Park (aka Blue Park) and Maureen Welsh Elementary School, this home combines comfort, style, and functionality in a prime location. Don't miss your opportunity to create a life in a wonderful community and make memories in a place you will be proud to call home. It's a must see!!
Zillow last checked: 8 hours ago
Listing updated: July 15, 2024 at 05:04pm
Listed by:
Mary Ann O'Keeffe 215-801-2231,
Keller Williams Real Estate,
Co-Listing Agent: James P O'keeffe 215-595-6535,
Keller Williams Real Estate
Bought with:
Jody H Allen, RS203502L
Coldwell Banker Realty
Source: Bright MLS,MLS#: PABU2071150
Facts & features
Interior
Bedrooms & bathrooms
- Bedrooms: 3
- Bathrooms: 3
- Full bathrooms: 2
- 1/2 bathrooms: 1
- Main level bathrooms: 1
Basement
- Area: 0
Heating
- Forced Air, Natural Gas
Cooling
- Central Air, Electric
Appliances
- Included: Gas Water Heater
Features
- Basement: Partial
- Number of fireplaces: 1
Interior area
- Total structure area: 2,222
- Total interior livable area: 2,222 sqft
- Finished area above ground: 2,222
- Finished area below ground: 0
Property
Parking
- Total spaces: 1
- Parking features: Other, Attached, Driveway
- Attached garage spaces: 1
- Has uncovered spaces: Yes
Accessibility
- Accessibility features: None
Features
- Levels: Multi/Split,Three
- Stories: 3
- Pool features: None
Lot
- Size: 0.46 Acres
- Dimensions: 100.00 x 199.00
Details
- Additional structures: Above Grade, Below Grade
- Parcel number: 31006029
- Zoning: R2
- Special conditions: Standard
Construction
Type & style
- Home type: SingleFamily
- Architectural style: Colonial
- Property subtype: Single Family Residence
Materials
- Frame
- Foundation: Block
Condition
- New construction: No
- Year built: 1968
Utilities & green energy
- Sewer: Public Sewer
- Water: Public
Community & neighborhood
Location
- Region: Southampton
- Subdivision: Orchard Hill
- Municipality: NORTHAMPTON TWP
Other
Other facts
- Listing agreement: Exclusive Agency
- Ownership: Fee Simple
Price history
| Date | Event | Price |
|---|---|---|
| 7/15/2024 | Sold | $635,031+8.6%$286/sqft |
Source: | ||
| 7/10/2024 | Pending sale | $585,000$263/sqft |
Source: | ||
| 6/4/2024 | Contingent | $585,000$263/sqft |
Source: | ||
| 5/31/2024 | Listed for sale | $585,000$263/sqft |
Source: | ||
Public tax history
Tax history is unavailable.
Neighborhood: 18966
Nearby schools
GreatSchools rating
- 6/10Maureen M Welch El SchoolGrades: K-6Distance: 0.2 mi
- 6/10Holland Middle SchoolGrades: 7-8Distance: 3.6 mi
- 9/10Council Rock High School SouthGrades: 9-12Distance: 3.4 mi
Schools provided by the listing agent
- District: Council Rock
Source: Bright MLS. This data may not be complete. We recommend contacting the local school district to confirm school assignments for this home.
Get a cash offer in 3 minutes
Find out how much your home could sell for in as little as 3 minutes with a no-obligation cash offer.
Estimated market value$680,000
Get a cash offer in 3 minutes
Find out how much your home could sell for in as little as 3 minutes with a no-obligation cash offer.
Estimated market value
$680,000
