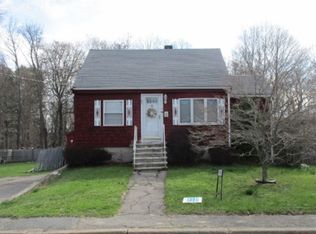Sold for $465,000
$465,000
57 Dexter Rd, Rockland, MA 02370
2beds
789sqft
Single Family Residence
Built in 1950
0.29 Acres Lot
$484,000 Zestimate®
$589/sqft
$2,219 Estimated rent
Home value
$484,000
$445,000 - $528,000
$2,219/mo
Zestimate® history
Loading...
Owner options
Explore your selling options
What's special
Welcome to this updated cozy TWO Bedroom Cape style home located in an established neighborhood on quiet dead-end street on about a 1/3-acre level lot. This home offers about 800 sf of living space that has been recently renovated, that includes a living room space w/ hardwood floor, kitchen area that has an adjacent new den / sunroom great for relaxing & a full bath that has been updated. Also has access to the rear large deck & spacious back yard for entertaining w/ a large 2nd deck area. There is a 2nd level that has been partially framed w/ the possibility for additional living space if finished. The basement offers lots of additional storage & laundry. There is a shed for additional storage & large driveway as well. Recent updates include updated kitchen w/ new appliances, vinyl siding (2024), renovated sunroom into living space (2024), bathroom, windows, front door, ceiling light fixtures, Roof, HWH (all 2023). Welcome home!
Zillow last checked: 8 hours ago
Listing updated: May 21, 2025 at 07:31am
Listed by:
Jeffrey Wagner 508-479-0668,
Coldwell Banker Realty - Easton 508-230-2544
Bought with:
Anne Fitzgerald
William Raveis R.E. & Home Services
Source: MLS PIN,MLS#: 73351333
Facts & features
Interior
Bedrooms & bathrooms
- Bedrooms: 2
- Bathrooms: 1
- Full bathrooms: 1
Primary bedroom
- Features: Closet, Flooring - Hardwood, Window(s) - Picture
- Level: First
- Area: 132
- Dimensions: 12 x 11
Bedroom 2
- Features: Closet, Flooring - Hardwood, Window(s) - Picture
- Level: Second
- Area: 99
- Dimensions: 11 x 9
Primary bathroom
- Features: No
Bathroom 1
- Features: Bathroom - Full, Bathroom - Tiled With Tub, Flooring - Stone/Ceramic Tile, Window(s) - Picture
- Level: First
- Area: 35
- Dimensions: 5 x 7
Kitchen
- Features: Flooring - Vinyl, Window(s) - Picture
- Level: First
- Area: 121
- Dimensions: 11 x 11
Living room
- Features: Flooring - Hardwood, Window(s) - Picture, Cable Hookup
- Level: First
- Area: 144
- Dimensions: 12 x 12
Heating
- Baseboard, Oil
Cooling
- Window Unit(s)
Appliances
- Included: Electric Water Heater, Range, Dishwasher, Microwave, Refrigerator, Washer, Dryer
- Laundry: In Basement, Electric Dryer Hookup, Washer Hookup
Features
- Ceiling Fan(s), Sun Room
- Flooring: Tile, Vinyl, Hardwood, Flooring - Vinyl
- Windows: Picture
- Basement: Full,Bulkhead,Sump Pump,Unfinished
- Has fireplace: No
Interior area
- Total structure area: 789
- Total interior livable area: 789 sqft
- Finished area above ground: 789
Property
Parking
- Total spaces: 3
- Parking features: Paved Drive, Off Street, Paved
- Uncovered spaces: 3
Features
- Patio & porch: Deck
- Exterior features: Deck, Storage
Lot
- Size: 0.29 Acres
- Features: Level
Details
- Parcel number: 1158333
- Zoning: R3
Construction
Type & style
- Home type: SingleFamily
- Architectural style: Cape
- Property subtype: Single Family Residence
Materials
- Frame
- Foundation: Concrete Perimeter
- Roof: Shingle
Condition
- Year built: 1950
Utilities & green energy
- Electric: 100 Amp Service
- Sewer: Public Sewer
- Water: Public
- Utilities for property: for Electric Range, for Electric Dryer, Washer Hookup
Community & neighborhood
Community
- Community features: Public Transportation, Shopping, Public School
Location
- Region: Rockland
Price history
| Date | Event | Price |
|---|---|---|
| 5/20/2025 | Sold | $465,000+4.5%$589/sqft |
Source: MLS PIN #73351333 Report a problem | ||
| 4/2/2025 | Contingent | $445,000$564/sqft |
Source: MLS PIN #73351333 Report a problem | ||
| 3/27/2025 | Listed for sale | $445,000+22.9%$564/sqft |
Source: MLS PIN #73351333 Report a problem | ||
| 3/31/2023 | Sold | $362,000+4.7%$459/sqft |
Source: MLS PIN #73076733 Report a problem | ||
| 2/14/2023 | Pending sale | $345,900$438/sqft |
Source: | ||
Public tax history
| Year | Property taxes | Tax assessment |
|---|---|---|
| 2025 | $5,311 +6.7% | $388,500 +9.8% |
| 2024 | $4,976 +0.7% | $353,900 +9% |
| 2023 | $4,942 +4.4% | $324,700 +14.9% |
Find assessor info on the county website
Neighborhood: 02370
Nearby schools
GreatSchools rating
- 6/10Jefferson Elementary SchoolGrades: K-4Distance: 0.3 mi
- 4/10John W Rogers Middle SchoolGrades: 5-8Distance: 0.8 mi
- 4/10Rockland Senior High SchoolGrades: PK,9-12Distance: 0.8 mi
Get a cash offer in 3 minutes
Find out how much your home could sell for in as little as 3 minutes with a no-obligation cash offer.
Estimated market value$484,000
Get a cash offer in 3 minutes
Find out how much your home could sell for in as little as 3 minutes with a no-obligation cash offer.
Estimated market value
$484,000
