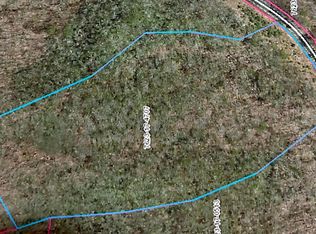Sold for $390,000
$390,000
57 Firefly Rd, Whittier, NC 28789
4beds
--sqft
Residential
Built in 1925
1.95 Acres Lot
$445,600 Zestimate®
$--/sqft
$2,158 Estimated rent
Home value
$445,600
$410,000 - $486,000
$2,158/mo
Zestimate® history
Loading...
Owner options
Explore your selling options
What's special
This tastefully updated farmhouse, situated on nearly two unrestricted acres, is an ideal mountain property. With skylights and high ceilings, the home exudes a light and airy ambiance, while the hot tub provides a perfect spot for relaxation. The location is truly exceptional, just 15 minutes away from the Great Smoky Mountains National Park, historic downtown Bryson City and Sylva, an hour from Asheville, and under three hours from Charlotte or Atlanta. The main home features a single-floor layout with 3 bedrooms and 2 bathrooms, and it also includes a recently updated historic 1-bedroom, 1-bathroom cabin. Both properties have excellent potential as income-producing rental units, and there's convenient access for an RV. If you've been dreaming of enjoying the mountain breeze and the soothing sounds of a creek from the front porch of your mountain oasis, this could be the perfect opportunity for you! Please note that the square footage, number of bedrooms, and bathrooms encompass both structures, and the hot tub and riding lawn mower are included in the sale.
Zillow last checked: 8 hours ago
Listing updated: March 20, 2025 at 08:23pm
Listed by:
Cassandra Ford,
Nc Mountains Realty
Bought with:
Adam Koonts, 276429
Keller Williams Great Smokies - Sylva
Source: Carolina Smokies MLS,MLS#: 26031037
Facts & features
Interior
Bedrooms & bathrooms
- Bedrooms: 4
- Bathrooms: 3
- Full bathrooms: 3
Primary bedroom
- Level: First
Bedroom 2
- Level: First
Bedroom 3
- Level: First
Heating
- Wood, Mini-Split
Cooling
- Ductless
Appliances
- Included: Dishwasher, Gas Oven/Range, Refrigerator, Electric Water Heater
Features
- Breakfast Room, Cathedral/Vaulted Ceiling, Ceramic Tile Bath, Soaking Tub, Great Room, In-law Quarters, Kitchen/Dining Room, Living/Dining Room, Main Level Living, Primary on Main Level, Open Floorplan, In-Law Floorplan
- Flooring: Hardwood, Ceramic Tile
- Windows: Windows-Storm Part, Skylight(s)
- Basement: Crawl Space
- Attic: None
- Has fireplace: Yes
- Fireplace features: Wood Burning Stove
Interior area
- Living area range: 1401-1600 Square Feet
Property
Parking
- Parking features: Garage-Single Detached
- Garage spaces: 1
Features
- Patio & porch: Deck
- Exterior features: Rustic Appearance
- Has spa: Yes
- Spa features: Hot Tub/Spa, Bath
- Has view: Yes
- View description: Short Range View, Valley
- Waterfront features: Stream/Creek
Lot
- Size: 1.95 Acres
- Features: Level Yard, Open Lot, Pasture, Unrestricted
- Residential vegetation: Partially Wooded
Details
- Additional structures: Outbuilding/Workshop, Storage Building/Shed, Detached Additional Living Space
- Parcel number: 7613887051
Construction
Type & style
- Home type: SingleFamily
- Architectural style: Ranch/Single,Farm House,Cottage,Custom
- Property subtype: Residential
Materials
- Log, Wood Siding, Other
- Roof: Metal
Condition
- Year built: 1925
Utilities & green energy
- Sewer: Septic Tank
- Water: Well
Community & neighborhood
Location
- Region: Whittier
- Subdivision: Camp Creek
Other
Other facts
- Listing terms: Cash,Conventional,USDA Loan,FHA,VA Loan
- Road surface type: Gravel, Dirt
Price history
| Date | Event | Price |
|---|---|---|
| 11/9/2023 | Sold | $390,000+0.3% |
Source: Carolina Smokies MLS #26031037 Report a problem | ||
| 10/17/2023 | Contingent | $389,000 |
Source: Carolina Smokies MLS #26031037 Report a problem | ||
| 10/12/2023 | Listed for sale | $389,000 |
Source: Carolina Smokies MLS #26031037 Report a problem | ||
| 10/3/2023 | Contingent | $389,000 |
Source: Carolina Smokies MLS #26031037 Report a problem | ||
| 9/1/2023 | Price change | $389,000-2.5% |
Source: Carolina Smokies MLS #26031037 Report a problem | ||
Public tax history
| Year | Property taxes | Tax assessment |
|---|---|---|
| 2024 | $1,336 | $297,630 |
| 2023 | $1,336 | $297,630 |
| 2022 | $1,336 +7.7% | $297,630 |
Find assessor info on the county website
Neighborhood: 28789
Nearby schools
GreatSchools rating
- 4/10Smokey Mountain ElementaryGrades: PK-8Distance: 1.2 mi
- 7/10Jackson Co Early CollegeGrades: 9-12Distance: 7.7 mi
- 5/10Smoky Mountain HighGrades: 9-12Distance: 7.7 mi
Get pre-qualified for a loan
At Zillow Home Loans, we can pre-qualify you in as little as 5 minutes with no impact to your credit score.An equal housing lender. NMLS #10287.
