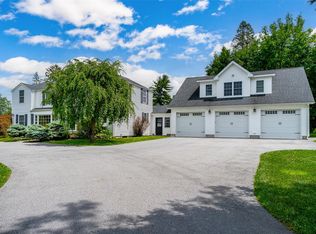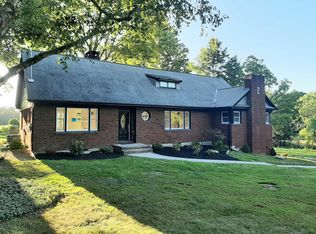This house is not another cookie cutter colonial. It is a unique, 3 1/2 year, architecturally designed (and re-designed!) renovation from top to bottom. It will feel right the moment you walk in; it just feels proportional. It is comfortably elegant and highly livable. Surprise yourself with the rarely-found craftsmanship, the focused eye for detail with modern systems and amenities. Be the first occupant of this 2019 restoration. It is move-in ready. Spackenkill schools.The home offers 5 bedrooms, 3 1/2 bathrooms plus a den in 2,768sf, accommodating any size family. It abounds in natural light. The gourmet kitchen is bright with new upgraded appliances (including under counter wine refrigerator and drawer microwave), incredible Taj Mahal quartzite countertops and brass hardware finished in polished nickel. The kitchen island and peninsula open to a gracious living room with fireplace on one side and dining area to the other. The bathrooms offer custom made cabinetry; Rohl and Moen faucets with matching shower fixtures, hand held sprayer and rain heads; ceramic and marble stone tile (finished with inlaid picture-frame details); and frameless shower door(s). Designer lighting inside and out including landscape lighting under the mature specimen trees. Solid wood doors with elegantly understated Baldwin and Emtek polished nickel hardware and refinished stained oak floors. Superior use of space, closets and custom built-ins any craftsman will appreciate. The mudroom (with new washer and dryer) was also flawlessly custom built in place and features a fun, vintage janitor's slop sink plus ample storage closets, drawers and cubbies. A new, large bluestone patio and stone wall make outdoor entertaining easy. Two new bluestone walks lead to the front and rear entries; lovely landscaping (mature and new); standing seam copper and asphalt roof; dual pane, low e Andersen Series 400 windows; energy efficient Navien combi-boiler/tankless water heater with heat coils for air handlers; 2 A/C units for central air conditioning; great insulation (with foam); 500 gallon propane tank - all new! Located off of Spackenkill Road, 1/4 mile from Rte. 9, convenient to area hospitals, colleges, IBM and Metro-North. More details are attached to the listing in MLS. Thanks for your interest.
This property is off market, which means it's not currently listed for sale or rent on Zillow. This may be different from what's available on other websites or public sources.

