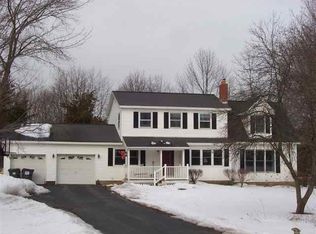Closed
$400,000
57 Garnsey Road, Rexford, NY 12148
3beds
1,824sqft
Single Family Residence, Residential
Built in 1977
1.72 Acres Lot
$418,500 Zestimate®
$219/sqft
$2,658 Estimated rent
Home value
$418,500
$389,000 - $448,000
$2,658/mo
Zestimate® history
Loading...
Owner options
Explore your selling options
What's special
Set on a peaceful and private 1.72-acre lot, this inviting Rexford home offers thoughtful updates throughout. Inside, you'll find 3 spacious bedrooms, a dedicated office ideal for remote work & a finished lower level perfect for a second family room, rec space, or home gym. The updated kitchen features new cabinets, granite countertops, & seamless flow into the dining area, where sliding doors lead to an enclosed Trex deck perfect for relaxing or entertaining. Outside the property also includes a detached 2-car garage complete with upper-level storage, a handy shed, and a covered equipment carport. This is a rare opportunity to enjoy comfort, function, and the serenity of country living all in one.
Zillow last checked: 8 hours ago
Listing updated: June 20, 2025 at 06:19am
Listed by:
Robert Saumell Jr. 518-926-8282,
KW Platform
Bought with:
Andrew Worgan, 10401367374
Monticello
Source: Global MLS,MLS#: 202517388
Facts & features
Interior
Bedrooms & bathrooms
- Bedrooms: 3
- Bathrooms: 2
- Full bathrooms: 2
Primary bedroom
- Level: Second
Bedroom
- Level: First
Bedroom
- Level: Second
Primary bathroom
- Level: Second
Full bathroom
- Level: First
Other
- Level: Second
Dining room
- Level: Second
Family room
- Level: First
Kitchen
- Level: Second
Laundry
- Level: First
Living room
- Level: Second
Office
- Level: First
Heating
- Baseboard, Electric
Cooling
- None
Appliances
- Included: Dishwasher, Dryer, Microwave, Range, Refrigerator, Washer
- Laundry: In Basement, Laundry Room
Features
- Solid Surface Counters, Wall Paneling, Central Vacuum
- Flooring: Tile, Carpet, Laminate
- Number of fireplaces: 1
- Fireplace features: Family Room, Wood Burning
Interior area
- Total structure area: 1,824
- Total interior livable area: 1,824 sqft
- Finished area above ground: 1,824
- Finished area below ground: 0
Property
Parking
- Total spaces: 10
- Parking features: Paved, Detached, Driveway
- Garage spaces: 2
- Has uncovered spaces: Yes
Features
- Patio & porch: Deck, Enclosed
- Has view: Yes
Lot
- Size: 1.72 Acres
- Features: Level, Views, Cleared, Landscaped
Details
- Additional structures: Shed(s)
- Parcel number: 412400 269.275
- Special conditions: Standard
Construction
Type & style
- Home type: SingleFamily
- Architectural style: Raised Ranch
- Property subtype: Single Family Residence, Residential
Materials
- Brick, Vinyl Siding
- Foundation: Slab
- Roof: Shingle,Asphalt
Condition
- New construction: No
- Year built: 1977
Utilities & green energy
- Sewer: Septic Tank
- Water: Public
Community & neighborhood
Location
- Region: Rexford
Price history
| Date | Event | Price |
|---|---|---|
| 6/18/2025 | Sold | $400,000+14.3%$219/sqft |
Source: | ||
| 5/17/2025 | Pending sale | $349,900$192/sqft |
Source: | ||
| 5/15/2025 | Listed for sale | $349,900+7.7%$192/sqft |
Source: | ||
| 12/15/2021 | Listing removed | -- |
Source: | ||
| 5/5/2021 | Contingent | $325,000$178/sqft |
Source: | ||
Public tax history
| Year | Property taxes | Tax assessment |
|---|---|---|
| 2024 | -- | $125,400 |
| 2023 | -- | $125,400 |
| 2022 | -- | $125,400 |
Find assessor info on the county website
Neighborhood: 12148
Nearby schools
GreatSchools rating
- 6/10Orenda Elementary SchoolGrades: K-5Distance: 3.4 mi
- 7/10Acadia Middle SchoolGrades: 6-8Distance: 3.5 mi
- 8/10Shenendehowa High SchoolGrades: 9-12Distance: 3.9 mi
Schools provided by the listing agent
- Elementary: Orenda
- High: Shenendehowa
Source: Global MLS. This data may not be complete. We recommend contacting the local school district to confirm school assignments for this home.
