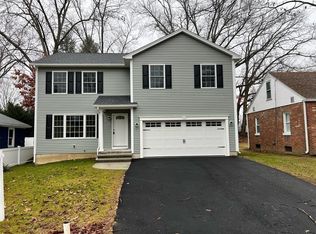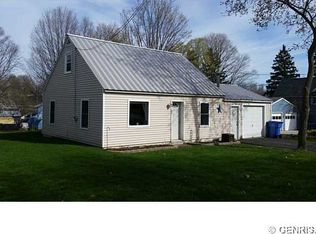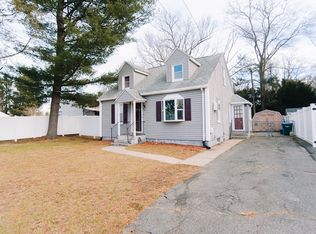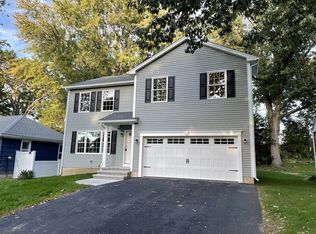Come enjoy good living in Sixteen Acres. You don't have a thing to do except choose your brand new appliances, paid by the seller!! This completely remodeled ranch will not last long, nestled in a great neighborhood close to many surrounding amenities. Enter the front door into your bright and sunny living room with rich dark stained wood flooring. Enjoy a coat closet in the entry way for less clutter. Through the living room and off the center hall, you will find the full bathroom and kitchen. Bedrooms are on opposing sides of the hall. The kitchen is a breath of fresh air with white cabinets, subway tiles, recessed lighting and granite counter tops. Both bedrooms upstairs have new carpet and fresh paint, along with two finished rooms in the basement. Should you need a third bedroom or lounge space this basement is perfect, as it also has a newly remodeled half bathroom and storage. Both Bathrooms have been beautifully finished with sleek vanities, tile work and fixtures. Enjoy!
This property is off market, which means it's not currently listed for sale or rent on Zillow. This may be different from what's available on other websites or public sources.




