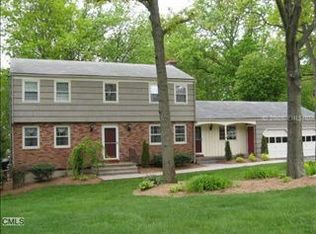The perfect home with the perfect in-law. This 3000+ square foot park-like estate on just under a perfectly manicured acre was designed specifically to have two separate wonderfully sized living areas with easy access that are also easily connected. So much to talk about from the exquisite gourmet kitchen with cherry cabinet, boos countertop, kitchen-aid cabinet, trash compactor, dutch door to deck to the open family room with brick fireplace and built-in cabinetry. The master has vaulted ceilings and a large loft and exit to the long deck that encompasses the exterior of the home with a great view of the babbling brook & charming koi pond that await you at the entry of this park-like yard that is host to a large pool with surrounding deck, slide, huge shed and much more. 4 bedrooms in the main home and 1 huge master on the lower level walk out that includes a den that overlooks the yard and is streaming with sunlight and also an eat-in-kitchen... both have central air. Roof and gutters are lifetime. Trim is Azek. Too many updates to list. Please request update list. We look forward to your visit.
This property is off market, which means it's not currently listed for sale or rent on Zillow. This may be different from what's available on other websites or public sources.
