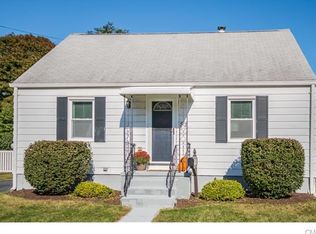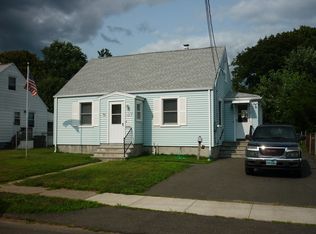Sold for $350,000
$350,000
57 Greenfield Road, Milford, CT 06460
4beds
1,522sqft
Single Family Residence
Built in 1942
6,969.6 Square Feet Lot
$464,500 Zestimate®
$230/sqft
$3,538 Estimated rent
Home value
$464,500
$418,000 - $516,000
$3,538/mo
Zestimate® history
Loading...
Owner options
Explore your selling options
What's special
Comfortable home awaits! Needs a nice refresh to customize to your liking ! Some paint and putter will go a long way! Overall decent layout. Amazing location! walk to Milford Green, Train, Beach, Park Restaurants and more! 3-4 bedrms, 1.5 baths. newer paved double driveway.......... Sweet back yard with garden beds was so loved by owner, Her unique plantings of Holly bushes, hydrangeas, minosa tree,and so many dormant surprizes that will bloom in spring. Natural privacy by beautiful plantings. A most unique royal empress tree that blooms in spring with bountiful color. Even a small private back corner with firepit & bench. So bring your paint and gardening tools. Home needs work but well worth the effort. A great opportunity to create some sweat equity and truly love this home. Sale subject to probate court approval. Property sold in as is condition .
Zillow last checked: 8 hours ago
Listing updated: February 12, 2024 at 04:12pm
Listed by:
Mary Amenda 203-988-5277,
William Pitt Sotheby's Int'l 203-255-9900
Bought with:
Heather Adzima, RES.0811330
William Raveis Real Estate
Source: Smart MLS,MLS#: 170612413
Facts & features
Interior
Bedrooms & bathrooms
- Bedrooms: 4
- Bathrooms: 2
- Full bathrooms: 1
- 1/2 bathrooms: 1
Bedroom
- Features: Ceiling Fan(s), Hardwood Floor
- Level: Main
- Area: 117 Square Feet
- Dimensions: 9 x 13
Bedroom
- Features: Ceiling Fan(s)
- Level: Main
- Area: 110 Square Feet
- Dimensions: 11 x 10
Bedroom
- Level: Upper
- Area: 77 Square Feet
- Dimensions: 7 x 11
Bedroom
- Features: Ceiling Fan(s)
- Level: Upper
- Area: 240 Square Feet
- Dimensions: 15 x 16
Dining room
- Features: Ceiling Fan(s), Hardwood Floor
- Level: Main
- Area: 176 Square Feet
- Dimensions: 11 x 16
Kitchen
- Features: Ceiling Fan(s)
- Level: Main
- Area: 112 Square Feet
- Dimensions: 8 x 14
Living room
- Features: Ceiling Fan(s), Combination Liv/Din Rm
- Level: Main
- Area: 290 Square Feet
- Dimensions: 10 x 29
Heating
- Baseboard, Hot Water, Zoned, Oil
Cooling
- Ceiling Fan(s)
Appliances
- Included: Electric Range, Microwave, Refrigerator, Dishwasher, Washer, Dryer, Water Heater
- Laundry: Lower Level
Features
- Basement: Full,Unfinished
- Attic: Storage
- Has fireplace: No
Interior area
- Total structure area: 1,522
- Total interior livable area: 1,522 sqft
- Finished area above ground: 1,522
Property
Parking
- Total spaces: 4
- Parking features: Driveway, Paved
- Has uncovered spaces: Yes
Features
- Patio & porch: Deck, Patio
- Exterior features: Fruit Trees, Garden, Rain Gutters
- Waterfront features: Walk to Water
Lot
- Size: 6,969 sqft
- Features: Level, Few Trees
Details
- Parcel number: 1205158
- Zoning: R7.5
Construction
Type & style
- Home type: SingleFamily
- Architectural style: Cape Cod
- Property subtype: Single Family Residence
Materials
- Vinyl Siding
- Foundation: Block, Concrete Perimeter
- Roof: Asphalt
Condition
- New construction: No
- Year built: 1942
Utilities & green energy
- Sewer: Public Sewer
- Water: Public
Community & neighborhood
Community
- Community features: Basketball Court, Library, Park, Near Public Transport, Shopping/Mall
Location
- Region: Milford
- Subdivision: Fort Trumbull Beach
Price history
| Date | Event | Price |
|---|---|---|
| 2/12/2024 | Sold | $350,000-5.4%$230/sqft |
Source: | ||
| 1/24/2024 | Pending sale | $369,900$243/sqft |
Source: | ||
| 12/2/2023 | Listed for sale | $369,900+29.8%$243/sqft |
Source: | ||
| 12/30/2005 | Sold | $285,000+137.5%$187/sqft |
Source: | ||
| 8/11/2000 | Sold | $120,000$79/sqft |
Source: | ||
Public tax history
| Year | Property taxes | Tax assessment |
|---|---|---|
| 2025 | $6,194 +1.4% | $209,620 |
| 2024 | $6,108 +7.3% | $209,620 |
| 2023 | $5,695 +2% | $209,620 |
Find assessor info on the county website
Neighborhood: 06460
Nearby schools
GreatSchools rating
- 7/10Meadowside SchoolGrades: K-5Distance: 0.5 mi
- 9/10Harborside Middle SchoolGrades: 6-8Distance: 0.8 mi
- 6/10Jonathan Law High SchoolGrades: 9-12Distance: 1.4 mi
Schools provided by the listing agent
- Elementary: Meadowside
- High: Jonathan Law
Source: Smart MLS. This data may not be complete. We recommend contacting the local school district to confirm school assignments for this home.

Get pre-qualified for a loan
At Zillow Home Loans, we can pre-qualify you in as little as 5 minutes with no impact to your credit score.An equal housing lender. NMLS #10287.

