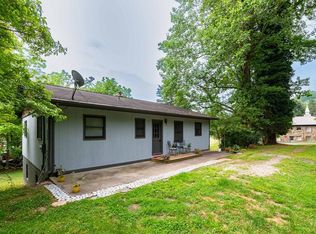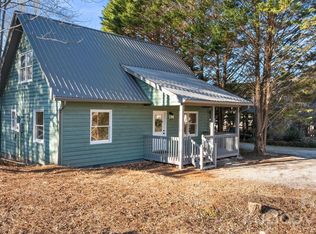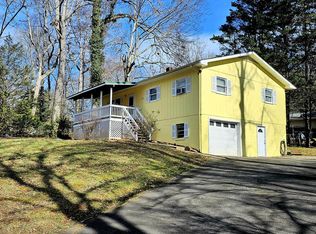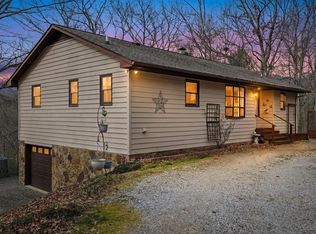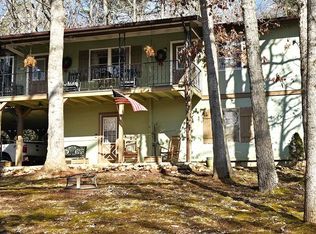Convenient to shopping and to downtown Franklin, this home on the Georgia Road would be great for a permanent home or rental. The main level contains all 3 bedrooms and 1 1/2 bathrooms. Home was renovated two years ago and hall bathroom has a new vanity and mirror that was just added. Enjoy a warm bath or shower and enjoy the heated bathroom floor! Current owner added mini-splits on the main living area as well as the basement. The basement is framed for 2 rooms and a bathroom along with an area for laundry and a single car attached garage. The area can be finished to add more bedrooms or more general space. The home has a deck on the front on the house and a quaint porch on the back entrance of the home to enjoy the outdoors. There are lots of vacation opportunities including gem mining, greenways, the Great Smoky Mountain Railway, National Park and the Cherokee Indian Reservation nearby. Don't miss this opportunity to live or play in the mountains of western North Carolina!
Active
$299,000
57 Gribble Rd, Franklin, NC 28734
3beds
1,832sqft
Est.:
Single Family Residence
Built in 1979
0.75 Acres Lot
$-- Zestimate®
$163/sqft
$-- HOA
What's special
Single car attached garageHeated bathroom floorArea for laundry
- 262 days |
- 281 |
- 14 |
Zillow last checked: 8 hours ago
Listing updated: October 10, 2025 at 08:20am
Listing Provided by:
Renee Corbin rpcorbin44@gmail.com,
Blue Ridge Premier Realty
Source: Canopy MLS as distributed by MLS GRID,MLS#: 4253647
Tour with a local agent
Facts & features
Interior
Bedrooms & bathrooms
- Bedrooms: 3
- Bathrooms: 2
- Full bathrooms: 1
- 1/2 bathrooms: 1
- Main level bedrooms: 3
Primary bedroom
- Features: En Suite Bathroom
- Level: Main
- Area: 141.58 Square Feet
- Dimensions: 13' 2" X 10' 9"
Basement
- Features: Storage
- Level: Basement
- Area: 1018.18 Square Feet
- Dimensions: 38' 8" X 26' 4"
Heating
- Baseboard, Ductless, Radiant Floor
Cooling
- Ductless
Appliances
- Included: Dishwasher, Electric Oven, Electric Range, Microwave, Refrigerator with Ice Maker
- Laundry: Electric Dryer Hookup, In Basement, Lower Level, Washer Hookup
Features
- Flooring: Laminate, Tile
- Doors: Insulated Door(s)
- Windows: Insulated Windows, Window Treatments
- Basement: Basement Shop,Daylight,Exterior Entry,Full,Unfinished
Interior area
- Total structure area: 814
- Total interior livable area: 1,832 sqft
- Finished area above ground: 814
- Finished area below ground: 1,018
Property
Parking
- Total spaces: 1
- Parking features: Basement, Driveway, Garage Faces Side, Shared Driveway
- Garage spaces: 1
- Has uncovered spaces: Yes
- Details: Home has a garage in basement for one car. There is a long driveway to the basement garage and an upper driveway to the main level of the home.
Features
- Levels: One
- Stories: 1
- Patio & porch: Deck, Rear Porch
- Waterfront features: None
Lot
- Size: 0.75 Acres
- Features: Open Lot, Sloped, Wooded
Details
- Additional structures: None
- Parcel number: 6583672864
- Zoning: R-1
- Special conditions: Standard
- Horse amenities: None
Construction
Type & style
- Home type: SingleFamily
- Architectural style: Contemporary
- Property subtype: Single Family Residence
Materials
- Wood
- Roof: Fiberglass
Condition
- New construction: No
- Year built: 1979
Utilities & green energy
- Sewer: Public Sewer
- Water: Well
- Utilities for property: Other - See Remarks
Community & HOA
Community
- Features: None
- Security: Smoke Detector(s)
- Subdivision: None
Location
- Region: Franklin
Financial & listing details
- Price per square foot: $163/sqft
- Tax assessed value: $205,900
- Date on market: 5/1/2025
- Cumulative days on market: 262 days
- Listing terms: Cash,Conventional
- Exclusions: None
- Road surface type: Dirt, Gravel
Estimated market value
Not available
Estimated sales range
Not available
Not available
Price history
Price history
| Date | Event | Price |
|---|---|---|
| 7/26/2025 | Price change | $299,000-3.2%$163/sqft |
Source: | ||
| 6/12/2025 | Price change | $309,000-3.4%$169/sqft |
Source: | ||
| 5/1/2025 | Listed for sale | $320,000$175/sqft |
Source: | ||
Public tax history
Public tax history
Tax history is unavailable.BuyAbility℠ payment
Est. payment
$1,636/mo
Principal & interest
$1424
Property taxes
$107
Home insurance
$105
Climate risks
Neighborhood: 28734
Nearby schools
GreatSchools rating
- 2/10Mountain View Intermediate SchoolGrades: 5-6Distance: 2.2 mi
- 6/10Macon Middle SchoolGrades: 7-8Distance: 2.4 mi
- 6/10Macon Early College High SchoolGrades: 9-12Distance: 1.2 mi
Schools provided by the listing agent
- Elementary: South Macon
- Middle: Macon
- High: Franklin
Source: Canopy MLS as distributed by MLS GRID. This data may not be complete. We recommend contacting the local school district to confirm school assignments for this home.
- Loading
- Loading
