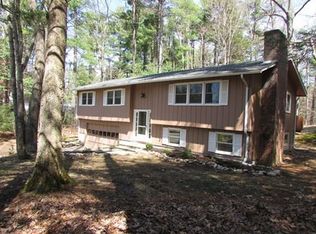Ideally situated literally between Pelham and Amherst! This 4 bedrooms 2 full bathroom home is its own small retreat! There is conservation land to the southwest of the home with a seasonal brook and a vernal pool to the northeast, you will enjoy your quiet environment with all that nature has to offer. This sweet stone and wood-shingled Contemporary Cape has hardwood floors throughout and a bright and open floor plan, there is a 1st-floor bedroom with a full Jack & Jill bathroom, an office, playroom, and living room. Boasting a versatile open kitchen, dining and family room including a fireplace and a toasty woodstove. Amazing home with 10 rooms, you have space to spread out or grow into! Plus, there is a full basketball court at the top of the driveway! You will appreciate the close proximity to Amherst Center, UMass and all shopping on Route 9, including Whole Foods, Trader Joes and Target. Don't miss out!
This property is off market, which means it's not currently listed for sale or rent on Zillow. This may be different from what's available on other websites or public sources.
