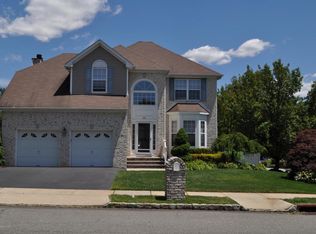Sold for $750,000
$750,000
57 High Pointe Way, Matawan, NJ 07747
4beds
--sqft
Single Family Residence
Built in 1993
9,360 Square Feet Lot
$754,900 Zestimate®
$--/sqft
$4,131 Estimated rent
Home value
$754,900
$687,000 - $823,000
$4,131/mo
Zestimate® history
Loading...
Owner options
Explore your selling options
What's special
Meticulously maintained west-facing colonial that was proudly owned by its original owner. Featuring 4 bedrooms and 2.5 baths. This house is full of original charm, offering a traditional layout with a formal living and dining room, a large family room off of the spacious kitchen. Upstairs includes a generous primary suite with two WIC and en-suite bath, three well-proportioned additional bedrooms, a full bathroom and second floor laundry room. Oversized two car garage and a full unfinished basement. Located in a quiet and desirable neighborhood with a private backyard. This house is priced to make it your own.
Zillow last checked: 8 hours ago
Listing updated: October 24, 2025 at 11:54am
Listed by:
VERONICA DOUGLAS,
AGOSTA REALTY GROUP LLC 732-888-7802
Source: All Jersey MLS,MLS#: 2600537R
Facts & features
Interior
Bedrooms & bathrooms
- Bedrooms: 4
- Bathrooms: 3
- Full bathrooms: 2
- 1/2 bathrooms: 1
Primary bedroom
- Features: Two Sinks, Full Bath, Walk-In Closet(s)
Bathroom
- Features: Jacuzzi-Type, Stall Shower, Two Sinks
Dining room
- Features: Living Dining Combo
Kitchen
- Features: Granite/Corian Countertops, Kitchen Island, Pantry, Eat-in Kitchen
Basement
- Area: 0
Heating
- Zoned, Central, Forced Air
Cooling
- Central Air, Ceiling Fan(s)
Appliances
- Included: Dishwasher, Dryer, Gas Range/Oven, Refrigerator, Range, Washer, Water Filter, Water Softener Owned, Gas Water Heater
Features
- Blinds, Cathedral Ceiling(s), High Ceilings, Vaulted Ceiling(s), Water Filter, Watersoftener Owned, Entrance Foyer, Kitchen, Bath Half, Living Room, Den, Dining Room, Family Room, 1 Bedroom, 2 Bedrooms, 3 Bedrooms, 4 Bedrooms, Laundry Room, Bath Full, Bath Main, None
- Flooring: Carpet, Ceramic Tile
- Windows: Blinds
- Basement: Full, Daylight, Storage Space, Interior Entry
- Has fireplace: No
Interior area
- Total structure area: 0
Property
Parking
- Total spaces: 2
- Parking features: Garage, Attached, Oversized, Garage Door Opener, Driveway
- Attached garage spaces: 2
- Has uncovered spaces: Yes
Features
- Levels: One, Two
- Stories: 2
- Patio & porch: Deck
- Exterior features: Deck, Storage Shed
- Has spa: Yes
- Spa features: Bath
Lot
- Size: 9,360 sqft
- Dimensions: 117.00 x 80.00
- Features: Near Shopping
Details
- Additional structures: Shed(s)
- Parcel number: 1412282000000027
Construction
Type & style
- Home type: SingleFamily
- Architectural style: Colonial, Traditional, Two Story
- Property subtype: Single Family Residence
Materials
- Roof: Asphalt
Condition
- Year built: 1993
Utilities & green energy
- Gas: Natural Gas
- Sewer: Public Sewer
- Water: Public
- Utilities for property: Natural Gas Connected
Community & neighborhood
Location
- Region: Matawan
HOA & financial
HOA
- Has HOA: Yes
- HOA fee: $300 annually
Other
Other facts
- Ownership: Fee Simple
Price history
| Date | Event | Price |
|---|---|---|
| 10/24/2025 | Sold | $750,000-9.1% |
Source: | ||
| 9/16/2025 | Pending sale | $824,900 |
Source: | ||
| 9/14/2025 | Contingent | $824,900 |
Source: | ||
| 8/18/2025 | Price change | $824,900-2.4% |
Source: | ||
| 7/28/2025 | Price change | $844,900-1.7% |
Source: | ||
Public tax history
| Year | Property taxes | Tax assessment |
|---|---|---|
| 2025 | $14,229 | $257,300 |
| 2024 | $14,229 +4.3% | $257,300 |
| 2023 | $13,642 +2.3% | $257,300 |
Find assessor info on the county website
Neighborhood: 07747
Nearby schools
GreatSchools rating
- 7/10James Mc Divitt Elementary SchoolGrades: K-5Distance: 1.4 mi
- 5/10Carl Sandburg Middle SchoolGrades: 6-8Distance: 1.4 mi
- 5/10Old Bridge High SchoolGrades: 9-12Distance: 0.4 mi
Get a cash offer in 3 minutes
Find out how much your home could sell for in as little as 3 minutes with a no-obligation cash offer.
Estimated market value
$754,900
