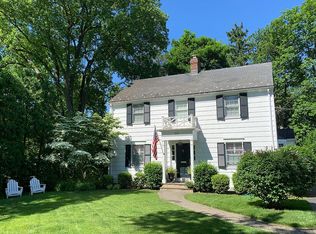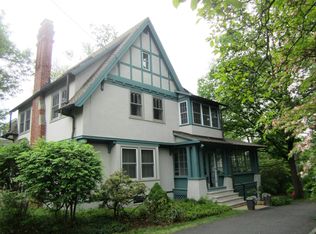Closed
$1,320,000
57 High St, Summit City, NJ 07901
3beds
2baths
--sqft
Single Family Residence
Built in 1960
0.25 Acres Lot
$-- Zestimate®
$--/sqft
$4,320 Estimated rent
Home value
Not available
Estimated sales range
Not available
$4,320/mo
Zestimate® history
Loading...
Owner options
Explore your selling options
What's special
Zillow last checked: 14 hours ago
Listing updated: September 16, 2025 at 09:30am
Listed by:
Saritte Harel 908-273-2991,
Keller Williams Realty
Bought with:
Saritte Harel
Keller Williams Realty
Source: GSMLS,MLS#: 3975638
Facts & features
Price history
| Date | Event | Price |
|---|---|---|
| 9/16/2025 | Sold | $1,320,000+20.5% |
Source: | ||
| 7/29/2025 | Pending sale | $1,095,000 |
Source: | ||
| 7/16/2025 | Listed for sale | $1,095,000+64% |
Source: | ||
| 4/4/2013 | Sold | $667,500-4.6% |
Source: | ||
| 9/25/2012 | Listed for sale | $699,900 |
Source: Lois Schneider Realtor Report a problem | ||
Public tax history
| Year | Property taxes | Tax assessment |
|---|---|---|
| 2025 | $13,991 | $321,200 |
| 2024 | $13,991 +0.7% | $321,200 |
| 2023 | $13,898 +1% | $321,200 |
Find assessor info on the county website
Neighborhood: 07901
Nearby schools
GreatSchools rating
- NAPrimary Center At WilsonGrades: PK-KDistance: 0.4 mi
- 8/10L C Johnson Summit Middle SchoolGrades: 6-8Distance: 0.6 mi
- 9/10Summit Sr High SchoolGrades: 9-12Distance: 0.3 mi
Get pre-qualified for a loan
At Zillow Home Loans, we can pre-qualify you in as little as 5 minutes with no impact to your credit score.An equal housing lender. NMLS #10287.

