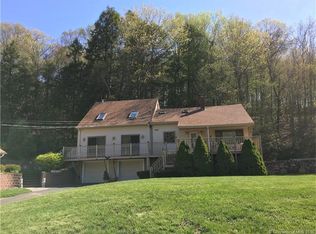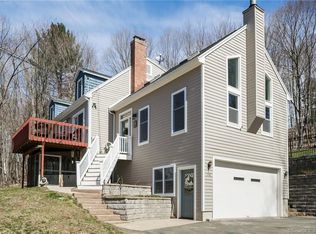Sold for $850,000
$850,000
57 Higley Road, Granby, CT 06090
4beds
3,923sqft
Single Family Residence
Built in 1953
4.25 Acres Lot
$890,500 Zestimate®
$217/sqft
$4,986 Estimated rent
Home value
$890,500
$810,000 - $980,000
$4,986/mo
Zestimate® history
Loading...
Owner options
Explore your selling options
What's special
Welcome to the picturesque & serene neighborhood of W. Granby, where this enchanting English Country Tudor awaits you. Situated on a sprawling 4.25-acre lot, this well-maintained property offers a truly idyllic setting that will captivate your heart. Approaching the home, you'll be greeted by a charming cobblestone patio that sets the stage for the elegant & timeless character of this residence. The meticulously landscaped grounds feature raised gardens, a stunning weeping birch tree, & a refreshing inground pool with a spacious blue stone patio - an oasis of relaxation & entertainment. The outdoor kitchen area invites you to indulge in culinary delights while enjoying the beauty of your surroundings. A true gem of this property is the barn, which offers ample storage space & convenience. With a heated finished room above, it presents an excellent opportunity for a home office, an artists studio or a cozy retreat. The additional half bath & separate power supply further enhance its versatility. Step inside the main house, & you'll be greeted by a functional & thoughtfully designed floor plan. The gourmet kitchen complete w/double ovens, gas stove top, custom cabinetry & center island is a haven for culinary enthusiasts. There is a first floor bedroom w/full bath, library with gas fireplace & huge family room w/fireplace. Upstairs is the sumptuous primary suite boasting a w/in closet, full bath & balcony, 3 additional bedrooms & full bath, 2 staircases & a finished w/out LL.
Zillow last checked: 8 hours ago
Listing updated: July 09, 2024 at 08:18pm
Listed by:
Nancy B. Reardon 860-836-7506,
Berkshire Hathaway NE Prop. 860-653-4507
Bought with:
Nancy B. Reardon, RES.0216540
Berkshire Hathaway NE Prop.
Source: Smart MLS,MLS#: 170583317
Facts & features
Interior
Bedrooms & bathrooms
- Bedrooms: 4
- Bathrooms: 5
- Full bathrooms: 3
- 1/2 bathrooms: 2
Primary bedroom
- Features: Wall/Wall Carpet
- Level: Main
Primary bedroom
- Features: Balcony/Deck, Full Bath, Walk-In Closet(s), Wall/Wall Carpet
- Level: Upper
Bedroom
- Features: Built-in Features, Wall/Wall Carpet
- Level: Upper
Bedroom
- Features: Wall/Wall Carpet
- Level: Upper
Primary bathroom
- Features: Full Bath, Tile Floor
- Level: Upper
Bathroom
- Features: Full Bath, Tub w/Shower, Tile Floor
- Level: Main
Bathroom
- Features: Full Bath, Tub w/Shower, Tile Floor
- Level: Upper
Bathroom
- Features: Half Bath, Tile Floor
- Level: Lower
Dining room
- Features: Hardwood Floor
- Level: Main
Family room
- Features: Wall/Wall Carpet
- Level: Lower
Kitchen
- Features: Remodeled, Granite Counters, French Doors, Hardwood Floor
- Level: Main
Library
- Features: Fireplace, Hardwood Floor
- Level: Main
Living room
- Features: Built-in Features, Gas Log Fireplace, Hardwood Floor
- Level: Main
Office
- Features: Built-in Features, Half Bath, Walk-In Closet(s)
- Level: Other
Other
- Features: Built-in Features, Slate Floor
- Level: Main
Heating
- Baseboard, Radiant, Radiator, Oil, Propane
Cooling
- Central Air
Appliances
- Included: Gas Cooktop, Oven/Range, Microwave, Range Hood, Refrigerator, Dishwasher, Disposal, Washer, Dryer, Water Heater
- Laundry: Main Level, Mud Room
Features
- Entrance Foyer
- Basement: Full,Partially Finished,Storage Space
- Attic: Crawl Space
- Number of fireplaces: 2
Interior area
- Total structure area: 3,923
- Total interior livable area: 3,923 sqft
- Finished area above ground: 3,479
- Finished area below ground: 444
Property
Parking
- Total spaces: 3
- Parking features: Attached, Detached, Garage Door Opener, Paved, Driveway
- Attached garage spaces: 3
- Has uncovered spaces: Yes
Features
- Patio & porch: Patio
- Has private pool: Yes
- Pool features: In Ground
- Fencing: Partial
Lot
- Size: 4.25 Acres
- Features: Few Trees
Details
- Additional structures: Barn(s)
- Parcel number: 1936105
- Zoning: R2A
- Other equipment: Generator
Construction
Type & style
- Home type: SingleFamily
- Architectural style: Cape Cod
- Property subtype: Single Family Residence
Materials
- Brick, Stucco
- Foundation: Concrete Perimeter
- Roof: Slate
Condition
- New construction: No
- Year built: 1953
Utilities & green energy
- Sewer: Septic Tank
- Water: Well
- Utilities for property: Cable Available
Community & neighborhood
Community
- Community features: Golf, Library, Park, Public Rec Facilities, Stables/Riding
Location
- Region: West Granby
- Subdivision: West Granby
Price history
| Date | Event | Price |
|---|---|---|
| 9/7/2023 | Sold | $850,000+6.9%$217/sqft |
Source: | ||
| 7/27/2023 | Pending sale | $795,000$203/sqft |
Source: | ||
| 7/21/2023 | Listed for sale | $795,000+211.8%$203/sqft |
Source: | ||
| 7/1/1998 | Sold | $255,000$65/sqft |
Source: Public Record Report a problem | ||
Public tax history
| Year | Property taxes | Tax assessment |
|---|---|---|
| 2025 | $14,409 +3.3% | $421,190 |
| 2024 | $13,954 +3.9% | $421,190 |
| 2023 | $13,432 +0.4% | $421,190 +25.8% |
Find assessor info on the county website
Neighborhood: 06090
Nearby schools
GreatSchools rating
- NAKelly Lane Primary SchoolGrades: PK-2Distance: 2.5 mi
- 7/10Granby Memorial Middle SchoolGrades: 6-8Distance: 3.5 mi
- 10/10Granby Memorial High SchoolGrades: 9-12Distance: 3.4 mi
Schools provided by the listing agent
- Elementary: Kelly Lane
- Middle: Granby
- High: Granby Memorial
Source: Smart MLS. This data may not be complete. We recommend contacting the local school district to confirm school assignments for this home.
Get pre-qualified for a loan
At Zillow Home Loans, we can pre-qualify you in as little as 5 minutes with no impact to your credit score.An equal housing lender. NMLS #10287.
Sell for more on Zillow
Get a Zillow Showcase℠ listing at no additional cost and you could sell for .
$890,500
2% more+$17,810
With Zillow Showcase(estimated)$908,310

