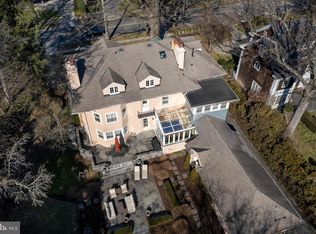Sold for $2,407,000
Street View
$2,407,000
57 Hodge Rd, Princeton, NJ 08540
4beds
5baths
2,586sqft
SingleFamily
Built in 1940
0.69 Acres Lot
$2,802,500 Zestimate®
$931/sqft
$6,655 Estimated rent
Home value
$2,802,500
$2.44M - $3.28M
$6,655/mo
Zestimate® history
Loading...
Owner options
Explore your selling options
What's special
The perfect location. Ideally located in the Western Section a short walk from Palmer Square, this charming classic Cape offers the ultimate balance between privacy and easy access to Princeton's unique cultural life, shops and restaurants. With its circular driveway, mature landscaping and serene perennial gardens, the setting for this home reflects the extraordinary history of the neighborhood. Designed and constructed with a sense of permanence and graciousness, the home includes an expansive living room with fireplace and floor-to-ceiling windows, a comfortable bookcase-lined study with fireplace as well as a family room adjacent to the eat-in kitchen. Upstairs are four bedrooms and three bathrooms. 2020-07-06
Facts & features
Interior
Bedrooms & bathrooms
- Bedrooms: 4
- Bathrooms: 5
Heating
- Forced air, Oil
Cooling
- Central
Appliances
- Included: Dishwasher, Dryer, Garbage disposal, Microwave, Refrigerator, Washer
Features
- Ceiling Fan(s), Kitchen Island, Window Treatments, Recessed Lighting, Walk-In Closet(s), Eat-in Kitchen, Wood Floors, Breakfast Area, Kitchen - Table Space, Floor Plan - Traditional, Family Room Off Kitchen, Stall Shower, Tub Shower
- Flooring: Hardwood
- Basement: Y
Interior area
- Total interior livable area: 2,586 sqft
- Finished area below ground: 0
Property
Parking
- Total spaces: 1
- Parking features: Garage - Attached
Features
- Exterior features: Stucco
Lot
- Size: 0.69 Acres
Details
- Parcel number: 140000600000100009
- Special conditions: Standard
Construction
Type & style
- Home type: SingleFamily
- Architectural style: CAPE COD
Condition
- Year built: 1940
Community & neighborhood
Location
- Region: Princeton
- Municipality: PRINCETON
Other
Other facts
- Heating: Forced Air
- Appliances: Dishwasher, Refrigerator, Disposal, Humidifier, Microwave, Washer, Cooktop, Dryer - Gas, Range Hood, Stainless Steel Appliance(s), Bar Fridge, Six Burner Stove
- FireplaceYN: true
- InteriorFeatures: Ceiling Fan(s), Kitchen Island, Window Treatments, Recessed Lighting, Walk-In Closet(s), Eat-in Kitchen, Wood Floors, Breakfast Area, Kitchen - Table Space, Floor Plan - Traditional, Family Room Off Kitchen, Stall Shower, Tub Shower
- GarageYN: true
- AttachedGarageYN: true
- HeatingYN: true
- CoolingYN: true
- StructureType: Detached
- ConstructionMaterials: Stucco
- StoriesTotal: 2
- OpenParkingSpaces: 2
- SpecialListingConditions: Standard
- ParkingFeatures: Driveway, Attached Garage, Garage Door Opener, Circular Driveway, Built In, Garage Faces Side, Stone Driveway, Inside Entrance
- CoveredSpaces: 1
- Cooling: Central Air, Zoned
- BelowGradeFinishedArea: 0
- ArchitecturalStyle: CAPE COD
- Basement: Y
- MlsStatus: ACTIVE UNDER CONTRACT
- Municipality: PRINCETON
Price history
| Date | Event | Price |
|---|---|---|
| 9/10/2024 | Sold | $2,407,000+55.3%$931/sqft |
Source: Public Record Report a problem | ||
| 8/11/2020 | Sold | $1,550,000+14.8%$599/sqft |
Source: Public Record Report a problem | ||
| 6/10/2020 | Pending sale | $1,350,000$522/sqft |
Source: BHHS Fox & Roach Princeton RE #NJME296346 Report a problem | ||
| 6/4/2020 | Listed for sale | $1,350,000+38.5%$522/sqft |
Source: BHHS Fox & Roach Princeton RE #NJME296346 Report a problem | ||
| 3/25/1999 | Sold | $975,000+21.9%$377/sqft |
Source: Public Record Report a problem | ||
Public tax history
| Year | Property taxes | Tax assessment |
|---|---|---|
| 2025 | $33,487 | $1,257,500 |
| 2024 | $33,487 -2.8% | $1,257,500 |
| 2023 | $34,452 +12.3% | $1,257,500 |
Find assessor info on the county website
Neighborhood: 08540
Nearby schools
GreatSchools rating
- 8/10Community Park Elementary SchoolGrades: PK-5Distance: 0.6 mi
- 8/10J Witherspoon Middle SchoolGrades: 6-8Distance: 1.1 mi
- 8/10Princeton High SchoolGrades: 9-12Distance: 0.9 mi
Schools provided by the listing agent
- Middle: JOHN WITHERSPOON M.S.
- High: PRINCETON H.S.
- District: PRINCETON REGIONAL SCHOOLS
Source: The MLS. This data may not be complete. We recommend contacting the local school district to confirm school assignments for this home.
