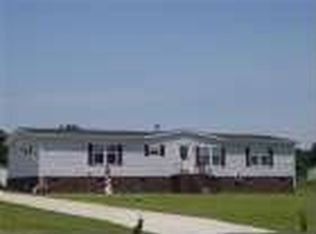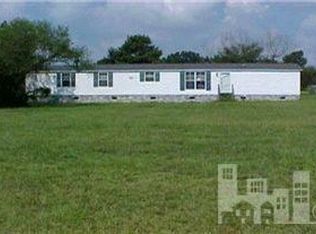Owner financing option with 7.5% down.GREAT opportunity for first time buyer. NEW low price!Quality new construction 3 bedroom, 2 bath home in Riegelwood. Open floor plan on larger lot. Laminate flooring in kitchen and dining. Crown molding in living areas. Fantastic location near paper plant facilities and short drive to Leland and Wilmington.
This property is off market, which means it's not currently listed for sale or rent on Zillow. This may be different from what's available on other websites or public sources.


