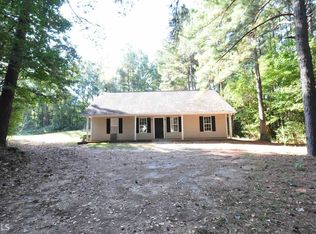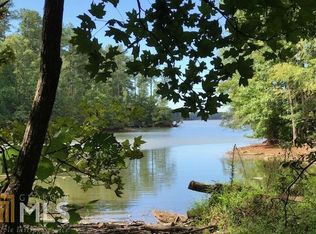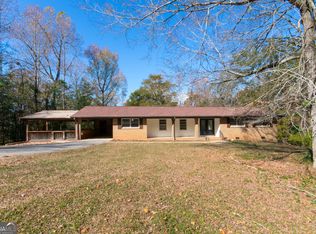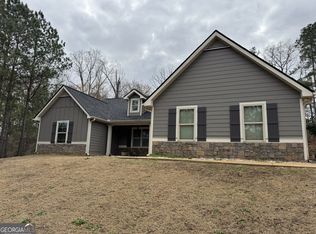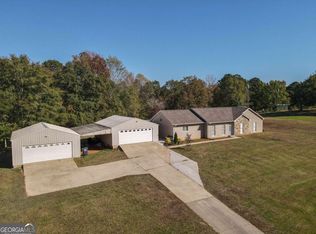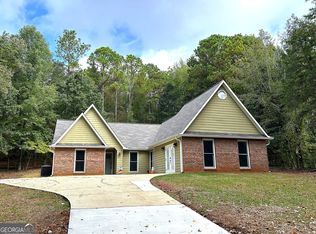Welcome home to this beautifully fully renovated ranch situated on a full 1-acre corner lot in the desirable Crossings Subdivision. This immaculate 3-bedroom, 2-bath residence has been re-imagined from top to bottom with a focus on modern comfort, energy efficiency, and high-end finishes. Professionally redesigned by LK Design. Step inside to discover an open floor plan bathed in natural light, featuring luxury vinyl plank flooring throughout, striking electric fireplace, and stylish custom cabinetry with quartz countertops. New plumbing, full electrical rewiring, LED lighting, and updated fixtures ensure peace of mind and move-in ready. The master suite delights with a tiled walk-in shower and dual vanities; guest bath boasts a tub with tile surround. A separate laundry room and a bright sun room (ideal for dining, home office, or quiet reading) round out the interior. Outside, enjoy wide front and rear porches with Trex decking and cypress columns. The house is designed for both style and efficiency - with fully insulated walls, spray foam attic insulation, Energy Certified Windcore windows, new HVAC, new architectural roof with updated gutters, new Hardie Plank siding, fresh exterior paint, and stonework accents. Lets not forget The Crossings community has lake access and a small playground at the entrance of the lake access.
Active
Price cut: $10K (11/21)
$289,900
57 Hubbard Rd, Lagrange, GA 30240
3beds
1,508sqft
Est.:
Single Family Residence
Built in 1973
1 Acres Lot
$283,600 Zestimate®
$192/sqft
$4/mo HOA
What's special
Electric fireplaceOpen floor planCypress columnsBright sun roomTiled walk-in showerFully renovated ranchCorner lot
- 113 days |
- 1,230 |
- 92 |
Zillow last checked: 8 hours ago
Listing updated: November 23, 2025 at 10:06pm
Listed by:
Angie K Barnes 706-402-3763,
Southern Classic Realtors
Source: GAMLS,MLS#: 10608971
Tour with a local agent
Facts & features
Interior
Bedrooms & bathrooms
- Bedrooms: 3
- Bathrooms: 2
- Full bathrooms: 2
- Main level bathrooms: 2
- Main level bedrooms: 3
Rooms
- Room types: Laundry
Dining room
- Features: Separate Room
Kitchen
- Features: Breakfast Bar, Kitchen Island, Pantry, Solid Surface Counters
Heating
- Central, Electric, Heat Pump
Cooling
- Central Air, Electric, Heat Pump
Appliances
- Included: None
- Laundry: Mud Room
Features
- Double Vanity, Master On Main Level, Tile Bath
- Flooring: Other
- Windows: Double Pane Windows
- Basement: Crawl Space
- Number of fireplaces: 1
- Fireplace features: Living Room, Masonry
Interior area
- Total structure area: 1,508
- Total interior livable area: 1,508 sqft
- Finished area above ground: 1,508
- Finished area below ground: 0
Property
Parking
- Total spaces: 4
- Parking features: Off Street
Features
- Levels: One
- Stories: 1
- Patio & porch: Deck, Porch
Lot
- Size: 1 Acres
- Features: Corner Lot, Open Lot, Sloped
Details
- Parcel number: 0682 000038
- Special conditions: Covenants/Restrictions,Investor Owned
Construction
Type & style
- Home type: SingleFamily
- Architectural style: Ranch
- Property subtype: Single Family Residence
Materials
- Concrete, Stone
- Roof: Composition
Condition
- Updated/Remodeled
- New construction: No
- Year built: 1973
Utilities & green energy
- Sewer: Septic Tank
- Water: Well
- Utilities for property: Cable Available, High Speed Internet
Community & HOA
Community
- Features: Lake, Playground
- Security: Carbon Monoxide Detector(s), Smoke Detector(s)
- Subdivision: The Crossings / North Lake Woods
HOA
- Has HOA: Yes
- Services included: Other
- HOA fee: $50 annually
Location
- Region: Lagrange
Financial & listing details
- Price per square foot: $192/sqft
- Tax assessed value: $130,980
- Annual tax amount: $1,708
- Date on market: 9/19/2025
- Cumulative days on market: 113 days
- Listing agreement: Exclusive Right To Sell
- Listing terms: Cash,Conventional,FHA,VA Loan
Estimated market value
$283,600
$269,000 - $298,000
$1,599/mo
Price history
Price history
| Date | Event | Price |
|---|---|---|
| 11/21/2025 | Price change | $289,900-3.3%$192/sqft |
Source: | ||
| 9/19/2025 | Listed for sale | $299,900+0.3%$199/sqft |
Source: | ||
| 9/18/2025 | Listing removed | -- |
Source: Owner Report a problem | ||
| 8/20/2025 | Price change | $299,000-6.6%$198/sqft |
Source: Owner Report a problem | ||
| 8/7/2025 | Listed for sale | $320,000+220%$212/sqft |
Source: Owner Report a problem | ||
Public tax history
Public tax history
| Year | Property taxes | Tax assessment |
|---|---|---|
| 2024 | $1,375 +13.9% | $52,392 +13.3% |
| 2023 | $1,207 +3.3% | $46,232 +5.5% |
| 2022 | $1,168 +5.8% | $43,832 +13.6% |
Find assessor info on the county website
BuyAbility℠ payment
Est. payment
$1,733/mo
Principal & interest
$1384
Property taxes
$244
Other costs
$105
Climate risks
Neighborhood: 30240
Nearby schools
GreatSchools rating
- 8/10Hillcrest Elementary SchoolGrades: PK-5Distance: 2.9 mi
- 6/10Gardner-Newman Middle SchoolGrades: 6-8Distance: 7.1 mi
- 7/10Lagrange High SchoolGrades: 9-12Distance: 6.2 mi
Schools provided by the listing agent
- Elementary: Hillcrest
- Middle: Gardner Newman
- High: Lagrange
Source: GAMLS. This data may not be complete. We recommend contacting the local school district to confirm school assignments for this home.
- Loading
- Loading
