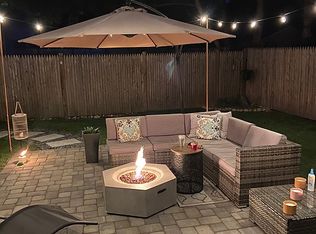Sold for $397,500
$397,500
57 Indian Run Rd Unit A, Bellingham, MA 02019
2beds
1,232sqft
Condominium, Townhouse
Built in 1988
0.43 Acres Lot
$-- Zestimate®
$323/sqft
$-- Estimated rent
Home value
Not available
Estimated sales range
Not available
Not available
Zestimate® history
Loading...
Owner options
Explore your selling options
What's special
Back on market due to buyer financing. Lovely Townhome with fenced in side yard, deck and patio 1/10 mile from Lake Hiawatha, offering scenic views from the kitchen window and and upstairs back bedroom. Updates that have been done to this home are roof and windows replaced in 2013 and hot water tank replaced in 2016. The kitchen is equipped with stainless steel appliances and eat-in area, and deck accessible from kitchen. The lower level features a laundry room and family room with a walkout to the patio with storage shed.
Zillow last checked: 8 hours ago
Listing updated: October 31, 2024 at 06:50am
Listed by:
Karen Masino 617-966-5043,
J. Barrett & Company 978-356-3444
Bought with:
Francis Brooks
Simplify Home Realty, LLC
Source: MLS PIN,MLS#: 73269142
Facts & features
Interior
Bedrooms & bathrooms
- Bedrooms: 2
- Bathrooms: 2
- Full bathrooms: 1
- 1/2 bathrooms: 1
Primary bedroom
- Features: Closet, Flooring - Wall to Wall Carpet
- Level: Second
Bedroom 2
- Features: Closet, Flooring - Wall to Wall Carpet
- Level: Second
Primary bathroom
- Features: No
Bathroom 1
- Features: Bathroom - Half, Flooring - Stone/Ceramic Tile
- Level: First
Bathroom 2
- Features: Bathroom - Full, Bathroom - Tiled With Tub & Shower, Flooring - Stone/Ceramic Tile
- Level: Second
Family room
- Features: Closet, Flooring - Stone/Ceramic Tile, Window(s) - Picture
- Level: Basement
Kitchen
- Features: Closet, Flooring - Stone/Ceramic Tile, Countertops - Stone/Granite/Solid, Chair Rail, Deck - Exterior, Exterior Access, Stainless Steel Appliances
- Level: Main,First
Living room
- Features: Flooring - Hardwood, Window(s) - Picture, Cable Hookup, Exterior Access
- Level: First
Heating
- Electric Baseboard
Cooling
- Window Unit(s)
Appliances
- Included: Range, Dishwasher, Microwave, Refrigerator, Washer, Dryer
- Laundry: Flooring - Stone/Ceramic Tile, Electric Dryer Hookup, Exterior Access, Washer Hookup, In Basement, In Unit
Features
- Internet Available - Broadband
- Flooring: Tile, Carpet, Hardwood
- Doors: Insulated Doors, Storm Door(s)
- Windows: Insulated Windows
- Has basement: Yes
- Number of fireplaces: 1
- Fireplace features: Living Room
Interior area
- Total structure area: 1,232
- Total interior livable area: 1,232 sqft
Property
Parking
- Total spaces: 2
- Parking features: Off Street, Deeded, Paved
- Uncovered spaces: 2
Features
- Entry location: Unit Placement(Street,Walkout)
- Patio & porch: Deck - Wood, Patio
- Exterior features: Deck - Wood, Patio, Storage, Fenced Yard, Garden
- Fencing: Fenced
- Has view: Yes
- View description: Water, Lake
- Has water view: Yes
- Water view: Lake,Water
- Waterfront features: Beach Access, Lake/Pond, 0 to 1/10 Mile To Beach, Beach Ownership(Association)
Lot
- Size: 0.43 Acres
Details
- Parcel number: 6578
- Zoning: SUBN
Construction
Type & style
- Home type: Townhouse
- Property subtype: Condominium, Townhouse
- Attached to another structure: Yes
Materials
- Frame
- Roof: Shingle
Condition
- Year built: 1988
Utilities & green energy
- Electric: 100 Amp Service
- Sewer: Inspection Required for Sale, Private Sewer
- Water: Public
- Utilities for property: for Electric Range, for Electric Dryer, Washer Hookup
Community & neighborhood
Community
- Community features: Highway Access, Public School, T-Station
Location
- Region: Bellingham
Price history
| Date | Event | Price |
|---|---|---|
| 10/30/2024 | Sold | $397,500+2.2%$323/sqft |
Source: MLS PIN #73269142 Report a problem | ||
| 9/17/2024 | Contingent | $389,000$316/sqft |
Source: MLS PIN #73269142 Report a problem | ||
| 8/28/2024 | Listed for sale | $389,000$316/sqft |
Source: MLS PIN #73269142 Report a problem | ||
| 8/2/2024 | Contingent | $389,000$316/sqft |
Source: MLS PIN #73269142 Report a problem | ||
| 7/24/2024 | Listed for sale | $389,000$316/sqft |
Source: MLS PIN #73269142 Report a problem | ||
Public tax history
Tax history is unavailable.
Neighborhood: 02019
Nearby schools
GreatSchools rating
- 3/10South Elementary SchoolGrades: K-3Distance: 1.3 mi
- 4/10Bellingham Memorial Middle SchoolGrades: 4-7Distance: 1.8 mi
- 3/10Bellingham High SchoolGrades: 8-12Distance: 2 mi
Schools provided by the listing agent
- High: Bellingham High
Source: MLS PIN. This data may not be complete. We recommend contacting the local school district to confirm school assignments for this home.

Get pre-qualified for a loan
At Zillow Home Loans, we can pre-qualify you in as little as 5 minutes with no impact to your credit score.An equal housing lender. NMLS #10287.
